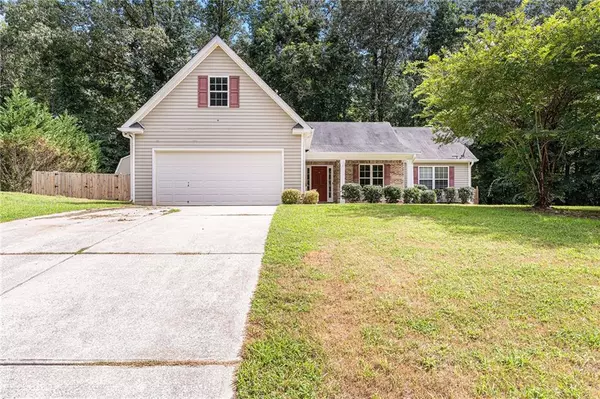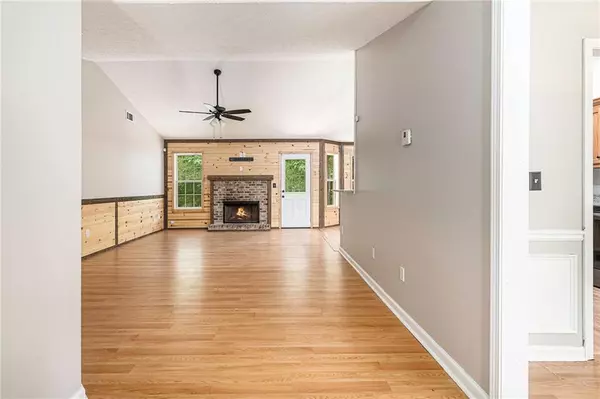For more information regarding the value of a property, please contact us for a free consultation.
Key Details
Sold Price $292,000
Property Type Single Family Home
Sub Type Single Family Residence
Listing Status Sold
Purchase Type For Sale
Square Footage 1,907 sqft
Price per Sqft $153
Subdivision Harvey Woods
MLS Listing ID 7099102
Sold Date 10/07/22
Style Ranch
Bedrooms 3
Full Baths 2
Construction Status Resale
HOA Y/N No
Year Built 2005
Annual Tax Amount $2,352
Tax Year 2021
Lot Size 0.880 Acres
Acres 0.88
Property Description
This 3 Bedroom 2 Bath PLUS LARGE BONUS ROOM Brick front beauty is move in ready! Upon entering you are greeted by a nice sized foyer flowing into the formal dining and immediately you will be impressed with this open floor plan flowing into the vaulted fireside family room and eat in kitchen. The tongue and groove accent walls are stunning and such a quality craftsman touch in the family room and flows into breakfast room that you are sure to love and be proud of. Split bedroom plan with nice sized master including double sinks and walk in closet. New carpet in all bedrooms and bonus, laminate in other areas, fresh paint, "newer" appliances and super clean! The very private wood fenced in lot is perfect for your fur babies plus a super nice workshop/shed (almost new)The HVAC has been serviced and pressure washing this weekend. All of the work is done here.
Location
State GA
County Newton
Lake Name None
Rooms
Bedroom Description Master on Main, Split Bedroom Plan
Other Rooms Shed(s)
Basement None
Main Level Bedrooms 3
Dining Room Open Concept
Interior
Interior Features High Ceilings 10 ft Main
Heating Central, Electric
Cooling Ceiling Fan(s), Central Air
Flooring Other
Fireplaces Number 1
Fireplaces Type Family Room
Window Features None
Appliance Dishwasher, Electric Oven, Electric Water Heater, Microwave, Refrigerator
Laundry Laundry Room
Exterior
Exterior Feature Private Yard
Parking Features Driveway, Garage, Garage Door Opener, Garage Faces Front, Kitchen Level, Level Driveway
Garage Spaces 2.0
Fence Back Yard
Pool None
Community Features None
Utilities Available Cable Available, Electricity Available, Phone Available, Water Available
Waterfront Description None
View Rural
Roof Type Composition
Street Surface Paved
Accessibility None
Handicap Access None
Porch Front Porch
Total Parking Spaces 2
Building
Lot Description Back Yard, Front Yard, Level, Private
Story One and One Half
Foundation Slab
Sewer Septic Tank
Water Public
Architectural Style Ranch
Level or Stories One and One Half
Structure Type Aluminum Siding, Vinyl Siding
New Construction No
Construction Status Resale
Schools
Elementary Schools Rocky Plains
Middle Schools Indian Creek
High Schools Alcovy
Others
Senior Community no
Restrictions false
Tax ID 0031B00000051000
Special Listing Condition None
Read Less Info
Want to know what your home might be worth? Contact us for a FREE valuation!

Our team is ready to help you sell your home for the highest possible price ASAP

Bought with 1st Class Estate Premier Group LTD




