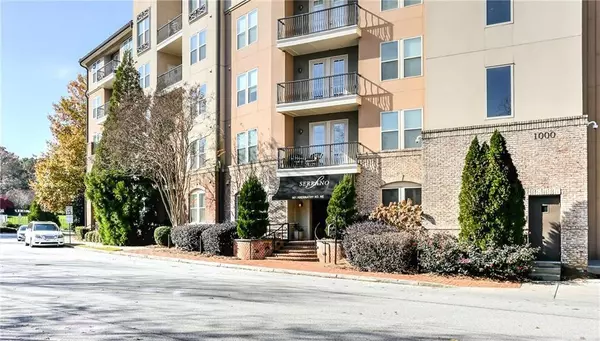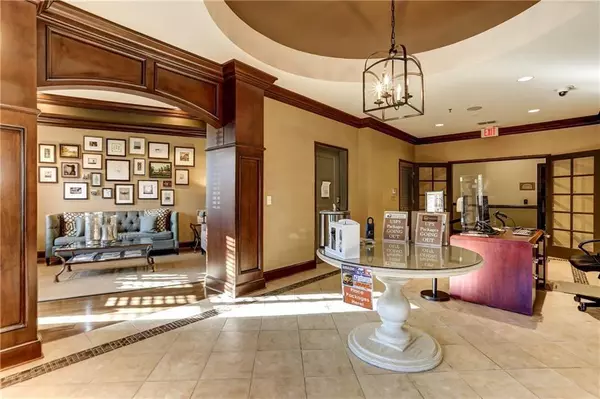For more information regarding the value of a property, please contact us for a free consultation.
Key Details
Sold Price $355,000
Property Type Condo
Sub Type Condominium
Listing Status Sold
Purchase Type For Sale
Square Footage 1,328 sqft
Price per Sqft $267
Subdivision Serrano
MLS Listing ID 7065842
Sold Date 09/22/22
Style European, Mediterranean, Mid-Rise (up to 5 stories)
Bedrooms 3
Full Baths 2
Half Baths 1
Construction Status Resale
HOA Fees $533
HOA Y/N Yes
Year Built 2010
Annual Tax Amount $3,850
Tax Year 2021
Lot Size 1,328 Sqft
Acres 0.0305
Property Description
The Ultimate in OTP Living ~ Fabulous 3 Bedroom Condo Only 2 Exits North of I-285 Directly Across from Mercedes Benz Corporate Headquarters ~ Features EVERYTHING YOU NEED and MORE OF WHAT YOU WANT! ~ Safe & Secure Gated Parking Garage w/ 2 Super Convenient Deeded/Assigned Parking Spaces on the Same Level & Only Steps Away from the Unit * Breathtaking 4th Floor Balcony View * Quiet Split Bedroom Floorplan * Granite Countertops * Stainless Appliances * Hardwoods * Large Tiled Baths * Open Kitchen Overlooks Spacious Dining Area & Great Room ~ Perfect for Entertaining * Washer, Dryer & Refrigerator Included * Amazing Upscale Amenities * Concierge * Club and Media Room * Brand New Well-Equipped Fitness Center * Relaxing Pool in the Lush Landscaped Courtyard * Cozy Outdoor Fireplace & Grilling Area* Located Near Shopping, Restaurants, Perimeter Mall, Sandy Springs City Center Outdoor Venue + More * Put Serrano on the Top of Your "Must-See" List ~ This Unique Lifestyle Opportunity Will Not Last Long!!!
Storage Unit number is 4003.
New Luxury Vinyl Planks and New Carpet throughout.
Location
State GA
County Fulton
Lake Name None
Rooms
Bedroom Description Master on Main, Oversized Master, Roommate Floor Plan
Other Rooms None
Basement None
Main Level Bedrooms 3
Dining Room Open Concept
Interior
Interior Features Double Vanity, Entrance Foyer, High Ceilings 9 ft Main, High Speed Internet, Sauna
Heating Electric
Cooling Ceiling Fan(s), Central Air
Flooring Carpet, Ceramic Tile, Laminate
Fireplaces Type None
Window Features Double Pane Windows
Appliance Dishwasher, Disposal, Dryer, Electric Cooktop, Electric Oven, Electric Range, Microwave, Range Hood, Refrigerator, Washer
Laundry Laundry Room, Main Level
Exterior
Exterior Feature Balcony, Storage
Parking Features Assigned
Fence None
Pool In Ground
Community Features Clubhouse, Concierge, Fitness Center, Gated, Homeowners Assoc, Meeting Room, Near Marta, Near Shopping, Pool, Sauna, Sidewalks, Street Lights
Utilities Available Cable Available, Electricity Available, Water Available
Waterfront Description None
View City, Trees/Woods
Roof Type Composition, Shingle
Street Surface None
Accessibility Accessible Approach with Ramp, Accessible Bedroom
Handicap Access Accessible Approach with Ramp, Accessible Bedroom
Porch None
Total Parking Spaces 2
Private Pool false
Building
Lot Description Other
Story One
Foundation Concrete Perimeter, Slab
Sewer Public Sewer
Water Public
Architectural Style European, Mediterranean, Mid-Rise (up to 5 stories)
Level or Stories One
Structure Type Synthetic Stucco
New Construction No
Construction Status Resale
Schools
Elementary Schools Woodland - Fulton
Middle Schools Sandy Springs
High Schools North Springs
Others
Senior Community no
Restrictions true
Tax ID 17 0035 LL5193
Ownership Condominium
Financing yes
Special Listing Condition None
Read Less Info
Want to know what your home might be worth? Contact us for a FREE valuation!

Our team is ready to help you sell your home for the highest possible price ASAP

Bought with Virtual Properties Realty.com




