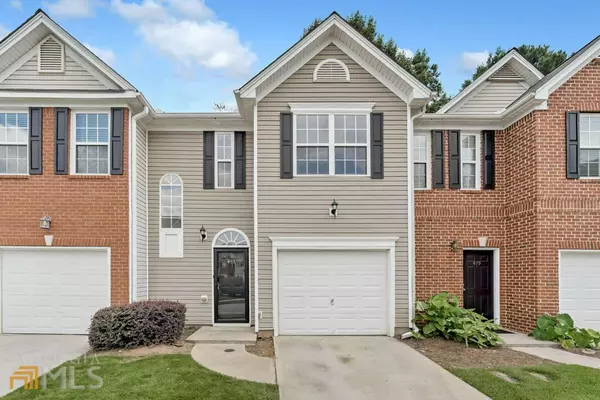For more information regarding the value of a property, please contact us for a free consultation.
Key Details
Sold Price $300,000
Property Type Townhouse
Sub Type Townhouse
Listing Status Sold
Purchase Type For Sale
Square Footage 1,596 sqft
Price per Sqft $187
Subdivision Lantern Ridge
MLS Listing ID 10093427
Sold Date 10/14/22
Style Contemporary
Bedrooms 3
Full Baths 2
Half Baths 1
HOA Fees $430
HOA Y/N Yes
Originating Board Georgia MLS 2
Year Built 2002
Annual Tax Amount $2,526
Tax Year 2021
Lot Size 1,306 Sqft
Acres 0.03
Lot Dimensions 1306.8
Property Description
Lantern Ridge jewel & outstanding location! This beautifully updated townhome offers all of the bells and whistles!! NEW: kitchen appliances, fixtures, lighting, light fixtures, luxury vinyl plank flooring, carpeting, and fresh interior paint! Upon entry, you will be greeted by an open & bright entry foyer with luxury vinyl plank flooring that flows throughout the main level of this open concept floorplan. The daylit family room offers a gas fireplace, updated ceiling fan, sliding doors to the patio, and views of the kitchen. The kitchen features 42C cabinets, new stainless steel appliances, a breakfast bar, and a view of the family room. Conveniently entertain the dining room area that offers beautiful chair rail moldings and updated lighting. For convenience, there is a powder bathroom on the main level. Upstairs you will find the vaulted, master suite with fresh paint, new carpeting, and access to the ensuite bathroom. The ensuite bathroom features a separate soaking tub and separate shower, double vanities, updated fixtures and lighting, and a walk-in closet with shelving. The two secondary bedrooms are sizable and offer separate closets, new carpeting, and fresh paint. The large, private patio views a tree-lined back lot. This lovely community offers access to a small lake and walking trail, dog park, playground, and picnic area. 4.7 miles to Emory University, 5.9 miles to Fernbank, and 6.8 miles to Druid Hills.
Location
State GA
County Dekalb
Rooms
Basement None
Dining Room Seats 12+
Interior
Interior Features Vaulted Ceiling(s), High Ceilings, Double Vanity, Walk-In Closet(s), Split Bedroom Plan
Heating Natural Gas, Central
Cooling Ceiling Fan(s), Central Air
Flooring Carpet, Other
Fireplaces Number 1
Fireplaces Type Family Room, Living Room
Fireplace Yes
Appliance Dishwasher
Laundry In Hall, Upper Level
Exterior
Exterior Feature Other
Parking Features Attached, Garage Door Opener, Garage, Kitchen Level
Community Features Lake, Park, Playground, Sidewalks, Near Shopping
Utilities Available Underground Utilities, Cable Available, Electricity Available, High Speed Internet, Natural Gas Available, Phone Available, Sewer Available, Water Available
View Y/N No
Roof Type Composition
Garage Yes
Private Pool No
Building
Lot Description Level, Private
Faces GPS friendly From I-285 E take exit 40 Take Northern Ave to Lantern Wood Dr
Foundation Slab
Sewer Public Sewer
Water Public
Structure Type Other,Vinyl Siding
New Construction No
Schools
Elementary Schools Avondale
Middle Schools Druid Hills
High Schools Druid Hills
Others
HOA Fee Include Maintenance Grounds,Pest Control
Tax ID 18 045 13 035
Security Features Smoke Detector(s)
Special Listing Condition Updated/Remodeled
Read Less Info
Want to know what your home might be worth? Contact us for a FREE valuation!

Our team is ready to help you sell your home for the highest possible price ASAP

© 2025 Georgia Multiple Listing Service. All Rights Reserved.




