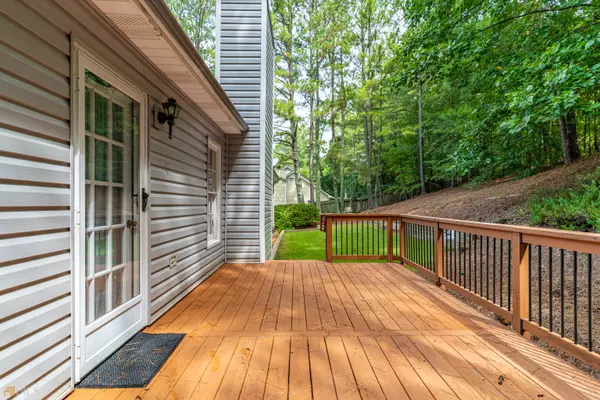For more information regarding the value of a property, please contact us for a free consultation.
Key Details
Sold Price $400,000
Property Type Single Family Home
Sub Type Single Family Residence
Listing Status Sold
Purchase Type For Sale
Square Footage 2,692 sqft
Price per Sqft $148
Subdivision Ansley Forest
MLS Listing ID 10088291
Sold Date 10/06/22
Style Ranch
Bedrooms 3
Full Baths 3
HOA Fees $510
HOA Y/N Yes
Originating Board Georgia MLS 2
Year Built 1987
Annual Tax Amount $409
Tax Year 2021
Lot Size 0.314 Acres
Acres 0.314
Lot Dimensions 13677.84
Property Description
Delightful, well maintained, ranch home in City of Woodstock. Close to schools, shopping, 575/PeachPass access. Rocking chair front porch, terraced back yard w/ deck. Lots of flexible living space. Finished basement with kitchen, bathroom, two rooms that have been used as bedrooms, office/dining space, and a lot of storage. Basement space could have separate access to one side of garage and exterior door. Oversized 2 car garage. Low traffic cul-de-sac location. Swim/tennis HOA.
Location
State GA
County Cherokee
Rooms
Basement Finished Bath, Exterior Entry, Finished, Interior Entry
Interior
Interior Features In-Law Floorplan, Master On Main Level, Walk-In Closet(s)
Heating Central, Forced Air
Cooling Ceiling Fan(s), Central Air
Flooring Carpet, Vinyl
Fireplaces Number 1
Fireplaces Type Family Room, Gas Starter
Fireplace Yes
Appliance Dishwasher, Disposal, Dryer, Microwave, Refrigerator, Washer
Laundry In Kitchen
Exterior
Parking Features Basement, Garage, Garage Door Opener, Side/Rear Entrance
Garage Spaces 2.0
Community Features Pool, Street Lights, Tennis Court(s), Walk To Schools, Near Shopping
Utilities Available Cable Available, Electricity Available, Natural Gas Available, Phone Available, Sewer Available, Underground Utilities, Water Available
View Y/N No
Roof Type Composition
Total Parking Spaces 2
Garage Yes
Private Pool No
Building
Lot Description Cul-De-Sac, Sloped
Faces HWY 92. Turn North on Justin Drive. 2nd stop sign turn right on to Shannon Dr. House on east side of Shannon Drive
Sewer Public Sewer
Water Public
Structure Type Vinyl Siding
New Construction No
Schools
Elementary Schools Little River Primary/Elementar
Middle Schools Mill Creek
High Schools River Ridge
Others
HOA Fee Include Management Fee,Swimming,Tennis
Tax ID 15N18D00000375000
Acceptable Financing Cash, Conventional, FHA
Listing Terms Cash, Conventional, FHA
Special Listing Condition Resale
Read Less Info
Want to know what your home might be worth? Contact us for a FREE valuation!

Our team is ready to help you sell your home for the highest possible price ASAP

© 2025 Georgia Multiple Listing Service. All Rights Reserved.




