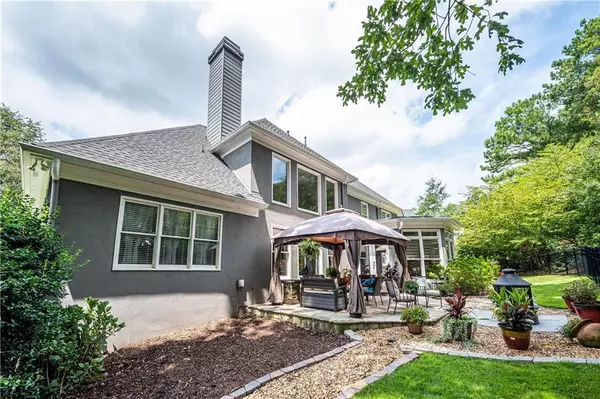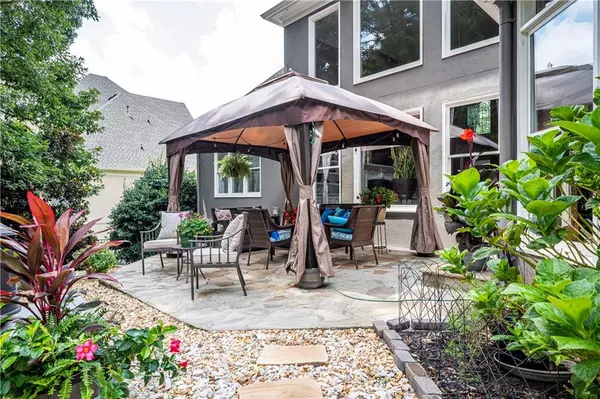For more information regarding the value of a property, please contact us for a free consultation.
Key Details
Sold Price $810,000
Property Type Single Family Home
Sub Type Single Family Residence
Listing Status Sold
Purchase Type For Sale
Square Footage 5,418 sqft
Price per Sqft $149
Subdivision Horseshoe Bend
MLS Listing ID 7096701
Sold Date 10/14/22
Style Traditional
Bedrooms 6
Full Baths 5
Half Baths 1
Construction Status Resale
HOA Fees $520
HOA Y/N Yes
Year Built 1996
Annual Tax Amount $7,592
Tax Year 2021
Lot Size 0.413 Acres
Acres 0.4129
Property Description
Motivated Sellers who are relocating out of state! This home is situated in one of Roswell's most popular neighborhoods, Horseshoe Bend Subdivision is minutes from GA 400 and Downtown Roswell. This exquisite executive home boasts all the features you expect in a luxury listing. The elegant entryway invites you into an impressive 2 story living room with floor-to-ceiling windows overlooking a beautifully landscaped wrought iron fenced-in yard. Off the grand entry, you will find the formal dining room perfect for special occasions. No Southern home would be complete without a gourmet kitchen featuring stainless steel appliances, a large walk-in pantry, granite countertops, a breakfast area, and an adjoining keeping room open to the living room. Conveniently next to the kitchen is a half bath, full laundry room, and 3-car garage. The custom stone patio leading off from the keeping room provides an intimate space for entertaining in the evenings whether that includes smores or a glass of wine. The expansive primary suite on the main level features an ensuite bathroom with dual vanities, a huge custom walk-in closet, and a beautiful marble soaking whirlpool tub and shower. Upstairs you will also find four spacious bedrooms each with adjoining full baths and walk-in closets. The fully finished basement includes a family/game room, office nook, full bedroom, full bathroom, and two storage rooms. With the basement having both interior and separate exterior entrances out to the yard, it could make for a great in-law or au pair suite. Truly a masterful creation with every detail touched upon. Full of natural light, this stunning home showcases custom wall finishes, rich hardwood floors throughout, new carpet in all the bedrooms, crisp white molding and trim in every room, custom lighting, new bathroom, and kitchen fixtures, a new 50-year architectural roof, a 3rd HVAC system, tons of storage, a whole house vacuum system, and so much more. A full one year home warranty provided by seller. Horseshoe Bend enjoys top-notch resort-style amenities featuring an award-winning golf course, sports park, walking trails, clubhouse, playground, and optional golf/swim/tennis club memberships creating memories that will last a lifetime. Horseshoe Bend isn't just a community, it is a lifestyle. Welcome home!
Location
State GA
County Fulton
Lake Name None
Rooms
Bedroom Description Master on Main, Oversized Master, Sitting Room
Other Rooms None
Basement Daylight, Exterior Entry, Finished, Finished Bath, Full, Interior Entry
Main Level Bedrooms 1
Dining Room Seats 12+, Separate Dining Room
Interior
Interior Features Disappearing Attic Stairs, Double Vanity, Entrance Foyer 2 Story, High Ceilings 10 ft Lower, High Ceilings 10 ft Main, High Ceilings 10 ft Upper, High Speed Internet, Tray Ceiling(s), Walk-In Closet(s), Wet Bar
Heating Forced Air, Natural Gas
Cooling Ceiling Fan(s), Central Air
Flooring Carpet, Ceramic Tile, Hardwood
Fireplaces Number 1
Fireplaces Type Family Room, Gas Log
Window Features Double Pane Windows
Appliance Dishwasher, Disposal, Double Oven, Gas Cooktop, Refrigerator
Laundry Laundry Room, Main Level
Exterior
Exterior Feature Awning(s), Private Front Entry, Private Rear Entry, Private Yard
Parking Features Attached, Driveway, Garage, Garage Door Opener, Garage Faces Side
Garage Spaces 3.0
Fence Back Yard, Wrought Iron
Pool None
Community Features Gated, Homeowners Assoc, Lake, Near Shopping, Near Trails/Greenway, Playground, Pool, Street Lights
Utilities Available Cable Available, Electricity Available, Natural Gas Available, Phone Available, Sewer Available, Underground Utilities, Water Available
Waterfront Description None
View Golf Course
Roof Type Composition
Street Surface Paved
Accessibility None
Handicap Access None
Porch Covered, Front Porch, Rear Porch
Total Parking Spaces 3
Building
Lot Description Back Yard, Front Yard, Landscaped, Private
Story Three Or More
Foundation Concrete Perimeter, Slab
Sewer Public Sewer
Water Public
Architectural Style Traditional
Level or Stories Three Or More
Structure Type Stucco
New Construction No
Construction Status Resale
Schools
Elementary Schools River Eves
Middle Schools Holcomb Bridge
High Schools Centennial
Others
Senior Community no
Restrictions false
Tax ID 12 281707260312
Special Listing Condition None
Read Less Info
Want to know what your home might be worth? Contact us for a FREE valuation!

Our team is ready to help you sell your home for the highest possible price ASAP

Bought with Harry Norman Realtors




