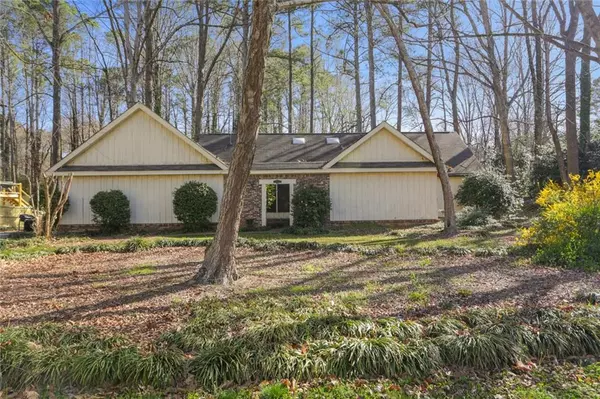For more information regarding the value of a property, please contact us for a free consultation.
Key Details
Sold Price $435,000
Property Type Single Family Home
Sub Type Single Family Residence
Listing Status Sold
Purchase Type For Sale
Square Footage 4,101 sqft
Price per Sqft $106
Subdivision Indian Hills
MLS Listing ID 7073434
Sold Date 09/09/22
Style Ranch
Bedrooms 4
Full Baths 3
Construction Status Resale
HOA Y/N No
Year Built 1971
Annual Tax Amount $4,752
Tax Year 2021
Lot Size 0.299 Acres
Acres 0.2988
Property Description
Rare opportunity to get into Indian Hills and renovate to your hearts delight. I can see Chip and Jojo right now chomping at the bit to get a hold of this coveted ranch in Indian Hills. Situated on a beautiful corner lot on what I might say is one of the best streets in the neighborhood! Now don't get me wrong I am not going to fluff you up on this one. She needs a complete overhaul, head to toe, top to bottom, front to back but what I love is the layout is there. Master bedroom with an additional guest bedroom on the main floor. You wont have to go in and move walls to make an amazing home out of this one. I think my favorite part might be the vaulted family room. If you put $150K - $200K you are in Indian Hills in a ranch on the Walton School District side on the the most fun street and an easy walk to the country club for $700K all day every day! I honestly don't think you will ever see this opportunity again! I have included a floor plan in the photos section. There is no HOA in Indian Hills so the sky is the limit to what you can create with this canvas!
Location
State GA
County Cobb
Lake Name None
Rooms
Bedroom Description Master on Main
Other Rooms None
Basement None
Main Level Bedrooms 2
Dining Room Separate Dining Room
Interior
Interior Features Beamed Ceilings, Entrance Foyer
Heating Central, Natural Gas
Cooling Central Air
Flooring Carpet, Hardwood
Fireplaces Number 1
Fireplaces Type Family Room
Window Features None
Appliance Other
Laundry Laundry Room
Exterior
Exterior Feature Private Front Entry, Private Rear Entry, Private Yard
Parking Features Attached, Garage
Garage Spaces 2.0
Fence Back Yard, Front Yard
Pool None
Community Features Other
Utilities Available Cable Available, Electricity Available, Natural Gas Available, Phone Available, Sewer Available, Underground Utilities, Water Available
Waterfront Description None
View Other
Roof Type Composition
Street Surface Paved
Accessibility None
Handicap Access None
Porch Deck
Total Parking Spaces 2
Building
Lot Description Corner Lot
Story One and One Half
Foundation Slab
Sewer Public Sewer
Water Public
Architectural Style Ranch
Level or Stories One and One Half
Structure Type Cedar
New Construction No
Construction Status Resale
Schools
Elementary Schools East Side
Middle Schools Dickerson
High Schools Walton
Others
Senior Community no
Restrictions false
Tax ID 16111100280
Special Listing Condition None
Read Less Info
Want to know what your home might be worth? Contact us for a FREE valuation!

Our team is ready to help you sell your home for the highest possible price ASAP

Bought with Ansley Real Estate| Christie's International Real Estate




