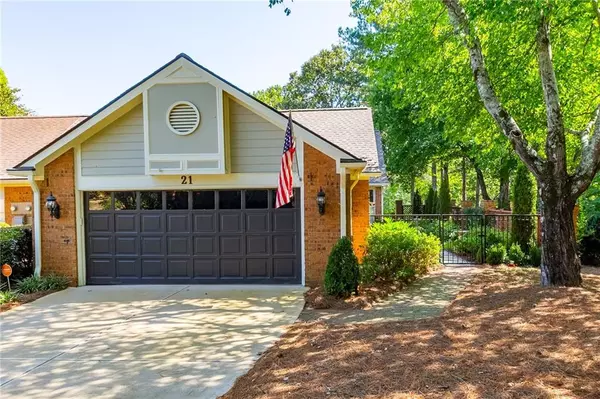For more information regarding the value of a property, please contact us for a free consultation.
Key Details
Sold Price $625,000
Property Type Single Family Home
Sub Type Single Family Residence
Listing Status Sold
Purchase Type For Sale
Square Footage 2,321 sqft
Price per Sqft $269
Subdivision Horseshoe Bend
MLS Listing ID 7116265
Sold Date 10/24/22
Style Cluster Home, Ranch
Bedrooms 3
Full Baths 2
Construction Status Resale
HOA Fees $600
HOA Y/N Yes
Year Built 1985
Annual Tax Amount $3,572
Tax Year 2021
Lot Size 0.320 Acres
Acres 0.3201
Property Description
Masterful waterfront villa in unique Lake Villa section of Horseshoe Bend! Quality upgrades throughout, starting w/thoughtful professional landscaping as you approach the front door - very zen! Best location at the end of the cul-de-sac: you have a decorative brick & lattice wall border. The enlarged back brick patio, w/million dollar lake views, is a place you will never want to leave, & features an outdoor kitchen area w/big green egg holder & gas grill; completely fenced, and trees limbed up for outstanding ambiance; w/steps to addtl landscape level & also down to the lake. Stepping inside, the quality continues: vaulted beamed ceiling greets you in the living room; beautifully updated kitchen; many new windows; plantation shutters; totally renovated master bath & second bath; custom closet systems; built-ins for TV in 3rd BR/den...nothing left to do! New roof, fresh exterior paint, driveway replaced 18 months ago...don't miss this one! FYI, the Lake Villa sub-association is $200/mo (paid quarterly) and includes grounds maintenance outside your gated area, water, sewer, termite bond, & gutter cleaning 2x per year. The perfect lock and go property!
Location
State GA
County Fulton
Lake Name Other
Rooms
Bedroom Description Master on Main, Oversized Master, Roommate Floor Plan
Other Rooms None
Basement None
Main Level Bedrooms 3
Dining Room Separate Dining Room
Interior
Interior Features Beamed Ceilings, Cathedral Ceiling(s), Entrance Foyer, High Ceilings 9 ft Main, High Speed Internet, Walk-In Closet(s)
Heating Central, Forced Air, Natural Gas
Cooling Ceiling Fan(s), Central Air
Flooring Carpet, Ceramic Tile
Fireplaces Number 1
Fireplaces Type Factory Built, Family Room, Gas Log
Window Features Double Pane Windows, Plantation Shutters, Skylight(s)
Appliance Dishwasher, Disposal, Electric Cooktop, Electric Oven, Gas Water Heater, Microwave, Refrigerator, Self Cleaning Oven
Laundry In Hall
Exterior
Exterior Feature Garden, Private Front Entry, Private Rear Entry
Parking Features Garage, Garage Faces Front
Garage Spaces 2.0
Fence Back Yard, Brick, Front Yard, Wrought Iron
Pool None
Community Features Community Dock, Country Club, Golf, Homeowners Assoc, Lake, Pool, Street Lights, Tennis Court(s)
Utilities Available Cable Available, Electricity Available, Natural Gas Available, Sewer Available, Underground Utilities, Water Available
Waterfront Description Lake Front
View Lake, Water
Roof Type Composition
Street Surface Asphalt
Accessibility None
Handicap Access None
Porch Patio
Total Parking Spaces 2
Building
Lot Description Back Yard, Landscaped, Level, Private
Story One
Foundation Concrete Perimeter
Sewer Public Sewer
Water Public
Architectural Style Cluster Home, Ranch
Level or Stories One
Structure Type Brick 4 Sides
New Construction No
Construction Status Resale
Schools
Elementary Schools River Eves
Middle Schools Holcomb Bridge
High Schools Centennial
Others
HOA Fee Include Maintenance Grounds, Termite, Water
Senior Community no
Restrictions false
Tax ID 12 281507720143
Special Listing Condition None
Read Less Info
Want to know what your home might be worth? Contact us for a FREE valuation!

Our team is ready to help you sell your home for the highest possible price ASAP

Bought with Solid Source Realty




