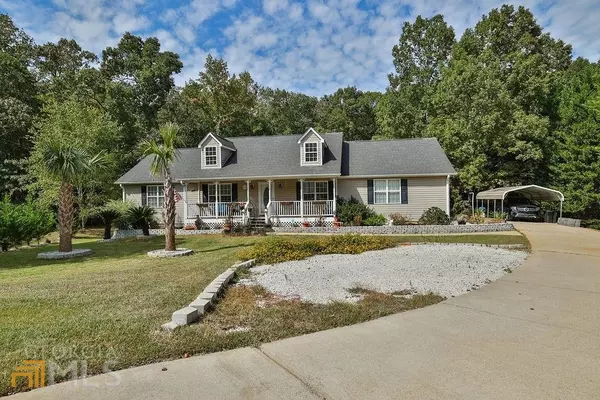For more information regarding the value of a property, please contact us for a free consultation.
Key Details
Sold Price $363,000
Property Type Single Family Home
Sub Type Single Family Residence
Listing Status Sold
Purchase Type For Sale
Square Footage 3,344 sqft
Price per Sqft $108
Subdivision Bethany Crossing
MLS Listing ID 20078240
Sold Date 10/26/22
Style Ranch,Traditional
Bedrooms 4
Full Baths 3
HOA Y/N No
Originating Board Georgia MLS 2
Year Built 1999
Annual Tax Amount $3,260
Tax Year 2021
Lot Size 1.100 Acres
Acres 1.1
Lot Dimensions 1.1
Property Description
Beautifully-renovated, modern ranch with in-law apartment/teen-suite in the walk-out basement. Over one acre cul-de-sac lot. Private backyard with smoker/grill. Light-filled home with luxury finishes. More space in this home than you see from the street. Master on main with two closets & double vanities in master bath. Good-sized secondary bedrooms on main and large laundry room with extra storage. Eat-in kitchen and separate dining room. Custom counters, accent lighting, & tile-work. Dual HVAC. New deck around pool. New appliances ALL remain. New TVs, sofas, and patio furniture all remain. Modular cabinetry fixtures in living and dining room remain. This home is 100% move-in ready, just bring your clothes! Too many upgrades to mention, must see to appreciate the finishes and craftsmanship. All of this in a quiet, convenient neighborhood!
Location
State GA
County Henry
Rooms
Other Rooms Shed(s)
Basement Finished Bath, Interior Entry, Exterior Entry, Finished, Full
Dining Room Separate Room
Interior
Interior Features High Ceilings, Double Vanity, Soaking Tub, Separate Shower, Tile Bath, Walk-In Closet(s), Wet Bar, In-Law Floorplan, Master On Main Level
Heating Central, Forced Air, Dual
Cooling Electric, Ceiling Fan(s), Central Air, Zoned, Dual
Flooring Tile, Carpet, Stone
Fireplaces Number 2
Fireplace Yes
Appliance Electric Water Heater, Dryer, Washer, Cooktop, Dishwasher, Ice Maker, Microwave, Oven/Range (Combo), Refrigerator, Stainless Steel Appliance(s)
Laundry Mud Room
Exterior
Parking Features Attached, Garage, Kitchen Level, Parking Shed, Side/Rear Entrance, Storage
Community Features None
Utilities Available Cable Available, Electricity Available, High Speed Internet, Phone Available, Water Available
View Y/N No
Roof Type Composition
Garage Yes
Private Pool No
Building
Lot Description Cul-De-Sac, Level, Private
Faces Use GPS and verify house number upon arrival, no sign.
Sewer Septic Tank
Water Public
Structure Type Vinyl Siding
New Construction No
Schools
Elementary Schools Tussahaw
Middle Schools Locust Grove
High Schools Locust Grove
Others
HOA Fee Include None
Tax ID 126A01012000
Security Features Security System
Acceptable Financing Cash, Conventional, FHA, VA Loan
Listing Terms Cash, Conventional, FHA, VA Loan
Special Listing Condition Updated/Remodeled
Read Less Info
Want to know what your home might be worth? Contact us for a FREE valuation!

Our team is ready to help you sell your home for the highest possible price ASAP

© 2025 Georgia Multiple Listing Service. All Rights Reserved.




