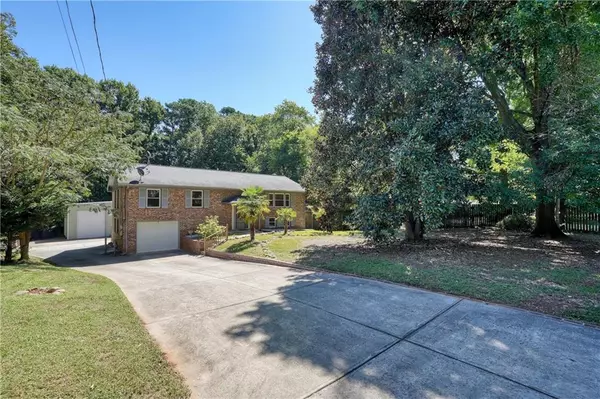For more information regarding the value of a property, please contact us for a free consultation.
Key Details
Sold Price $384,000
Property Type Single Family Home
Sub Type Single Family Residence
Listing Status Sold
Purchase Type For Sale
Square Footage 2,106 sqft
Price per Sqft $182
Subdivision Pine Hill
MLS Listing ID 7115229
Sold Date 10/21/22
Style Ranch
Bedrooms 4
Full Baths 2
Construction Status Resale
HOA Y/N No
Year Built 1967
Annual Tax Amount $2,737
Tax Year 2021
Lot Size 10,001 Sqft
Acres 0.2296
Property Description
Just Listed and Renovated! Live Downtown Kennesaw and walk to shops, restaurants, parks, street festivals, biking trails and so much more. Be part of the downtown resurgence and enjoy the future benefits that come with getting in early. This mid-century 4-sided brick raised ranch is just 5 minutes from KSU, I-75, I-575, Town Center, and Kennesaw Mountain. Features include newer roof, new laminate hardwoods throughout, new windows, and extended driveway for loads of parking and storage. Open kitchen offers granite counters and a complete appliance package. An oversized primary suite features private en-suite bath, his/her closets and a separate sitting room which can be perfect for a nursery, office, or can be converted easily to create a 4th bedroom. The finished terrace level basement offers a fireside den with built-in shelving, workshop, boat door, dog kennel, and a large bedroom sized for an in-law suite, separate apartment bedroom, or short-term rental for additional income. An extended deck overlooks a patio and fenced backyard with romantic gazebo for memorable events. Finally, for the tool shop enthusiast, vehicle hobbyist, RV traveler, boater, business owner, or simply those in need of storage space, the approximately 1,000 sqft insulated and ventilated workshop/garage features a separate electrical panel, built-in industrial ventilation fan, steel beam rafters, RV sized roll up doors, storage shelving, and separate entry.
Location
State GA
County Cobb
Lake Name None
Rooms
Bedroom Description Split Bedroom Plan
Other Rooms Garage(s), Gazebo, Kennel/Dog Run, RV/Boat Storage, Shed(s), Workshop
Basement Boat Door, Daylight, Driveway Access, Exterior Entry, Finished, Interior Entry
Main Level Bedrooms 3
Dining Room Separate Dining Room
Interior
Interior Features Bookcases, Disappearing Attic Stairs, Entrance Foyer, High Speed Internet, His and Hers Closets
Heating Forced Air, Natural Gas
Cooling Ceiling Fan(s), Central Air
Flooring Ceramic Tile, Hardwood
Fireplaces Number 1
Fireplaces Type Basement, Masonry
Window Features Double Pane Windows, Insulated Windows
Appliance Dishwasher, Electric Oven, Electric Range, Electric Water Heater, Microwave, Refrigerator
Laundry In Basement, Lower Level
Exterior
Exterior Feature Garden, Private Front Entry, Private Yard, Rain Gutters, Storage
Parking Features Attached, Detached, Driveway, Garage, Garage Faces Front, RV Access/Parking, Storage
Garage Spaces 3.0
Fence Back Yard, Front Yard
Pool None
Community Features Street Lights
Utilities Available Cable Available, Electricity Available, Natural Gas Available, Phone Available, Underground Utilities, Water Available
Waterfront Description None
View Trees/Woods
Roof Type Composition
Street Surface Paved
Accessibility None
Handicap Access None
Porch Deck, Patio
Total Parking Spaces 3
Building
Lot Description Back Yard, Front Yard, Level, Private, Wooded
Story One
Foundation Block
Sewer Public Sewer
Water Public
Architectural Style Ranch
Level or Stories One
Structure Type Brick 4 Sides
New Construction No
Construction Status Resale
Schools
Elementary Schools Big Shanty/Kennesaw
Middle Schools Palmer
High Schools North Cobb
Others
Senior Community no
Restrictions false
Tax ID 20013700070
Special Listing Condition None
Read Less Info
Want to know what your home might be worth? Contact us for a FREE valuation!

Our team is ready to help you sell your home for the highest possible price ASAP

Bought with Trend Atlanta Realty, Inc.




