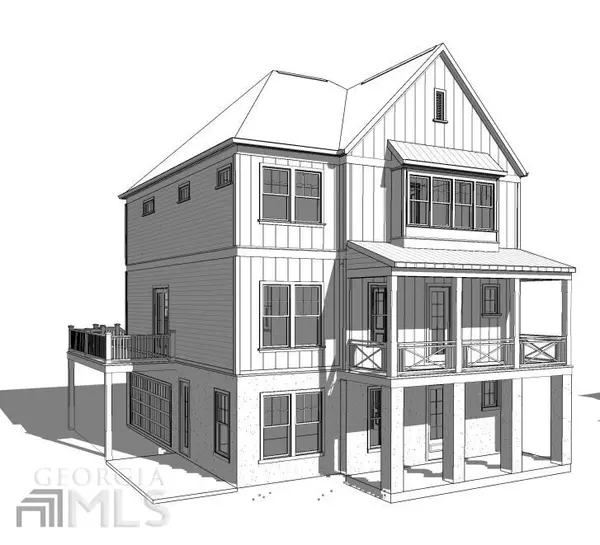For more information regarding the value of a property, please contact us for a free consultation.
Key Details
Sold Price $862,010
Property Type Single Family Home
Sub Type Single Family Residence
Listing Status Sold
Purchase Type For Sale
Subdivision South On Main
MLS Listing ID 10030784
Sold Date 10/31/22
Style Brick/Frame,Traditional
Bedrooms 4
Full Baths 4
HOA Fees $175
HOA Y/N Yes
Originating Board Georgia MLS 2
Year Built 2022
Tax Year 2021
Lot Size 435 Sqft
Acres 0.01
Lot Dimensions 435.6
Property Description
The Savannah Plan by John Wieland. This home is filled with natural light on a large corner lot. Great location close to Downtown Woodstock. Walk or take your golf cart! Completion expected this fall. Come pick out all your finishes. Upgrades are fabulous in this home. Kitchen has upgraded appliances with cabinets that go all the way up to the 10' ceilings. Hardwoods in every room except the secondary bedrooms. Every cabinet in the home is soft close, including lots of cabinets in the laundry room. The great room has a fireplace with gas logs and cabinets with bookshelves are on both sides. A bedroom and bath on the main level! Large island in the kitchen has a double trash pullout and beautiful quartz countertops, that you choose. The owner's suite has a wonderful bath with a large shower and free standing soaking tub. Split vanities with lots of storage. Owner's closet is spacious with wood shelving and connects directly to the laundry room. The amenities are amazing in this walkable neighborhood. Take the trail to the noonday creek trail or stroll downtown. The large clubhouse has a full fitness center. The swimming pool has a cabana with a children's splash pool. There is a community garden, a fire pit, 2 dog parks and soon to come a large pavilion for those monthly food truck parties, planned by our on staff activities coordinator. You really must see it to believe it!
Location
State GA
County Cherokee
Rooms
Basement None
Interior
Interior Features Bookcases, Double Vanity, High Ceilings, Separate Shower, Soaking Tub, Tile Bath, Walk-In Closet(s)
Heating Natural Gas, Zoned
Cooling Ceiling Fan(s), Central Air, Electric
Flooring Carpet, Hardwood, Tile
Fireplaces Number 1
Fireplaces Type Family Room, Gas Log, Gas Starter
Fireplace Yes
Appliance Cooktop, Dishwasher, Disposal, Gas Water Heater, Ice Maker, Microwave, Oven, Stainless Steel Appliance(s)
Laundry Upper Level
Exterior
Exterior Feature Other, Sprinkler System
Parking Features Attached, Basement, Garage, Guest, Side/Rear Entrance
Community Features Clubhouse, Fitness Center, Park, Playground, Pool, Sidewalks, Street Lights, Near Shopping
Utilities Available Cable Available, Electricity Available, High Speed Internet, Natural Gas Available, Phone Available, Sewer Available, Underground Utilities, Water Available
View Y/N No
Roof Type Other
Garage Yes
Private Pool No
Building
Lot Description Corner Lot, Level, Other
Faces Take I-75N to 575N to exit 7 (Hwy 92) and turn right. Go to Main Street (Hwy 5) turn left. Neighborhood will be on the left just past Sam's Club.
Foundation Slab
Sewer Public Sewer
Water Public
Structure Type Stucco
New Construction Yes
Schools
Elementary Schools Woodstock
Middle Schools Woodstock
High Schools Woodstock
Others
HOA Fee Include Facilities Fee,Maintenance Grounds,Management Fee,Pest Control,Reserve Fund,Swimming
Security Features Carbon Monoxide Detector(s),Smoke Detector(s)
Acceptable Financing Cash, Conventional, FHA
Listing Terms Cash, Conventional, FHA
Special Listing Condition New Construction
Read Less Info
Want to know what your home might be worth? Contact us for a FREE valuation!

Our team is ready to help you sell your home for the highest possible price ASAP

© 2025 Georgia Multiple Listing Service. All Rights Reserved.




