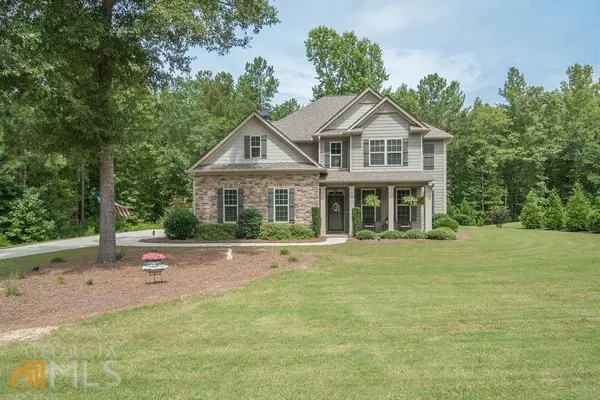For more information regarding the value of a property, please contact us for a free consultation.
Key Details
Sold Price $450,000
Property Type Single Family Home
Sub Type Single Family Residence
Listing Status Sold
Purchase Type For Sale
Square Footage 2,498 sqft
Price per Sqft $180
Subdivision Austin Storey Farms
MLS Listing ID 20068656
Sold Date 10/31/22
Style Craftsman
Bedrooms 4
Full Baths 2
Half Baths 1
HOA Fees $600
HOA Y/N Yes
Originating Board Georgia MLS 2
Year Built 2015
Annual Tax Amount $3,238
Tax Year 2021
Lot Size 2.200 Acres
Acres 2.2
Lot Dimensions 2.2
Property Description
Welcome to this very well maintained 4 bed, 2.5 bath craftsman home in the beautiful Austin Storey Farms! Step inside to the two story foyer and notice the beautiful hardwood floors throughout the main level. The very spacious kitchen is an entertainers dream, offers plenty of cabinet space and a large kitchen island. Don't miss the 3 pantries in the kitchen! Yes, THREE! The eat in kitchen area is big enough for a full size table and is open into the generously sized family room. The dining room is easily closed off for private gatherings with the beautiful french doors or could even be used as a separate office space. This home has STORAGE GALORE. Upstairs you'll find the Primary bedroom with a very spacious bathroom featuring a separate tiled shower and soaking tub. You can't miss the HUGE his and hers closet! 3 additional bedrooms, a shared bathroom and the laundry room are also on the second level. Enjoy hanging outside under the covered back porch overlooking the private backyard and 2+ acres! The oversized 2 car garage offers a separate entrance and plenty of space. You can see the pride of ownership when you enter this home.
Location
State GA
County Coweta
Rooms
Basement None
Dining Room Separate Room
Interior
Interior Features Tray Ceiling(s), Double Vanity, Entrance Foyer, Soaking Tub, Separate Shower, Walk-In Closet(s)
Heating Electric
Cooling Electric
Flooring Hardwood, Tile, Carpet
Fireplaces Number 1
Fireplaces Type Family Room
Equipment Satellite Dish
Fireplace Yes
Appliance Electric Water Heater, Dishwasher, Microwave, Oven/Range (Combo), Stainless Steel Appliance(s)
Laundry Upper Level
Exterior
Parking Features Attached, Garage Door Opener, Garage, Kitchen Level, Side/Rear Entrance
Community Features Lake, Pool, Street Lights
Utilities Available Underground Utilities, Cable Available, High Speed Internet
View Y/N No
Roof Type Composition
Garage Yes
Private Pool No
Building
Lot Description Private
Faces GPS
Foundation Slab
Sewer Septic Tank
Water Public
Structure Type Press Board,Stone
New Construction No
Schools
Elementary Schools Western
Middle Schools Evans
High Schools Newnan
Others
HOA Fee Include Swimming
Tax ID 035 4039 038
Acceptable Financing Cash, Conventional, FHA, VA Loan
Listing Terms Cash, Conventional, FHA, VA Loan
Special Listing Condition Resale
Read Less Info
Want to know what your home might be worth? Contact us for a FREE valuation!

Our team is ready to help you sell your home for the highest possible price ASAP

© 2025 Georgia Multiple Listing Service. All Rights Reserved.




