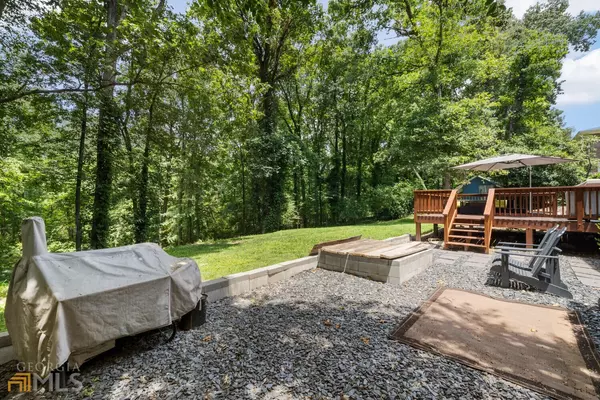For more information regarding the value of a property, please contact us for a free consultation.
Key Details
Sold Price $426,500
Property Type Single Family Home
Sub Type Single Family Residence
Listing Status Sold
Purchase Type For Sale
Square Footage 2,751 sqft
Price per Sqft $155
Subdivision Beaver Bend Estates
MLS Listing ID 10076747
Sold Date 10/28/22
Style Brick 4 Side,Traditional
Bedrooms 4
Full Baths 2
Half Baths 1
HOA Y/N No
Originating Board Georgia MLS 2
Year Built 1969
Annual Tax Amount $3,917
Tax Year 2021
Lot Size 0.600 Acres
Acres 0.6
Lot Dimensions 26136
Property Description
Tucked away in a quiet well-established subdivision less than 5 Minutes from Hwy 85, Hwy 141 & City of Duluth & City of Norcross! Welcome Home to your Recently Renovated 4-Sided Brick Contemporary split-level home with 3 Separate Living Rooms, a private wooded backyard with beautiful Dogwoods Trees-Oak Trees-Crape myrtles & Japanese Maple Leaf Trees throughout and exclusively private lot as it backs up to dedicated greenspace with tranquil creek access! Slate gravel patio & firepit for the fall season, or double French doors leading to the freshly stained party deck and driveway patio for the spring/summer, this entertainer's dream provides year-round lot enjoyment with privacy & tranquility! Beautiful flagstone front porch welcomes you to a formal foyer & formal living room, large dining room, Family room with wood burning fireplace plus a bonus room & home office! Two sets of lower-level walk-out French doors & two separate common area rooms that allow for plenty of natural light and over 1000SqFt of entertainment space or add closet to lower-level room for additional bedroom & potential in-law suite. Gorgeous Renovated Eat-in Kitchen featuring large Granite Kitchen Island w/ breakfast bar, Stainless Steel Island range hood & breakfast area, Stainless Steel Appliances + Magic Chef Convection Oven, Ultra White New soft-close Cabinets w/ fluted crown molding, Polished Ceramic backsplash, Calcutta Tile Flooring for long time durability, cast iron balusters with oak handrailing paired with the skim coated ceiling & LED recessed lighting might make this the home that has it all! Oak Hardwood Floors in all the bedrooms as well as floor to ceiling windows & skim coat ceilings!! NEWER HVAC, Roof, Water Heater and all major mechanicals are all recently replaced and in good working order!! 4th bedroom was converted to a sitting room for the current owner's suite - but can be easily converted back to a traditional 4th bedroom setup or simply add closet to basement room for 4th bedroom setup and not modify the current floor plan. Prime Major Interstate Access - Countless Food & Entertainment options within 1 mile of this amazing pristine well-maintained owner-occupied home!! You will not be disappointed with this home, make your showing appointment today! Virtual Tour: https://youtu.be/ktbpVstVfk0
Location
State GA
County Gwinnett
Rooms
Other Rooms Outbuilding
Basement None
Dining Room Seats 12+, Separate Room
Interior
Interior Features High Ceilings, Walk-In Closet(s)
Heating Forced Air, Natural Gas
Cooling Central Air
Flooring Hardwood, Tile
Fireplaces Type Family Room, Wood Burning Stove
Fireplace Yes
Appliance Dishwasher, Microwave, Refrigerator
Laundry Common Area
Exterior
Parking Features Parking Pad, Side/Rear Entrance
Fence Wood
Community Features None
Utilities Available Cable Available, Electricity Available, High Speed Internet, Natural Gas Available, Phone Available, Sewer Available, Water Available
Waterfront Description Creek
View Y/N No
Roof Type Composition
Garage No
Private Pool No
Building
Lot Description Private
Faces From 85 North take Left off of the Indian Trail Trail Exit, Go strait until you hit the 4 way stop (facing the QT), Right at QT, Left 100yds down just pass the elementary school RED OAK RD NW or SOURWOOD DR then turn Right on Greenway Rd.
Foundation Block
Sewer Septic Tank
Water Public
Structure Type Brick
New Construction No
Schools
Elementary Schools Beaver Ridge
Middle Schools Summerour
High Schools Norcross
Others
HOA Fee Include None
Tax ID R6212A013
Security Features Carbon Monoxide Detector(s),Security System,Smoke Detector(s)
Acceptable Financing Cash, Conventional, FHA, VA Loan
Listing Terms Cash, Conventional, FHA, VA Loan
Special Listing Condition Updated/Remodeled
Read Less Info
Want to know what your home might be worth? Contact us for a FREE valuation!

Our team is ready to help you sell your home for the highest possible price ASAP

© 2025 Georgia Multiple Listing Service. All Rights Reserved.




