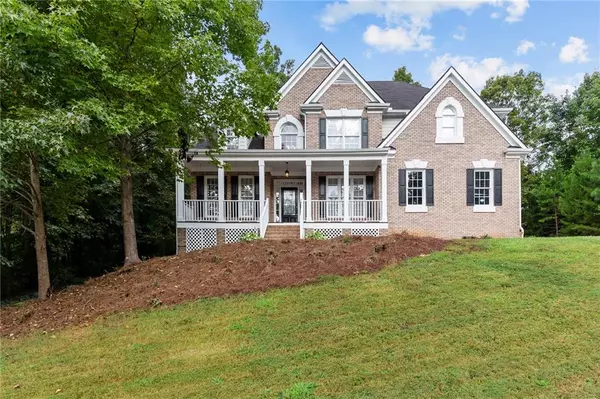For more information regarding the value of a property, please contact us for a free consultation.
Key Details
Sold Price $529,900
Property Type Single Family Home
Sub Type Single Family Residence
Listing Status Sold
Purchase Type For Sale
Square Footage 4,097 sqft
Price per Sqft $129
Subdivision High Gables
MLS Listing ID 7085743
Sold Date 10/28/22
Style Traditional
Bedrooms 5
Full Baths 4
Construction Status Resale
HOA Fees $500
HOA Y/N Yes
Year Built 2001
Annual Tax Amount $3,323
Tax Year 2021
Lot Size 0.590 Acres
Acres 0.59
Property Description
Welcome home to this brick front beauty with rocking chair front porch and side entry garage! Located in sought after High Gables with swim, tennis, and playground for only $500 per year! From the grand entry there is a lovely art niche and living room/office on the left with glass french-doors and dining room on the right with tray ceiling and chair rail molding. The back of the home features a bright kitchen with white cabinets, gas range, built-in microwave, tile backsplash, pantry and spacious eat in area with bay window. An arched doorway opens into a spacious family room with brick surround, gas starter fireplace. Secondary bedroom and full bath finish the main level. Rear stairs take you to second floor owner's suite with double tray ceiling, bay window, sitting area, large walk-in closet with oversized double sink vanity, corner garden tub, glass enclosed shower and private commode room. Bedroom 3 is oversized with a private bath and walk-in closet. Bedrooms 4 & 5 are spacious, have nice closets and share a connected tiled bath with oversized vanity and linen closet. Laundry room completes the upstairs. Terrace level is unfinished, stubbed for a future bath and ready to build out to your specs. Great outdoor space includes a wood deck and private back yard.
Location
State GA
County Forsyth
Lake Name None
Rooms
Bedroom Description Oversized Master, Sitting Room
Other Rooms None
Basement Bath/Stubbed, Daylight, Exterior Entry, Unfinished
Main Level Bedrooms 1
Dining Room Separate Dining Room
Interior
Interior Features Entrance Foyer, Entrance Foyer 2 Story, His and Hers Closets, Tray Ceiling(s), Vaulted Ceiling(s), Walk-In Closet(s)
Heating Natural Gas
Cooling Central Air
Flooring Carpet, Ceramic Tile, Hardwood, Vinyl
Fireplaces Number 1
Fireplaces Type Family Room
Window Features None
Appliance Dishwasher, Gas Range, Microwave
Laundry Laundry Room, Upper Level
Exterior
Exterior Feature None
Parking Features Attached, Driveway, Garage, Garage Faces Side
Garage Spaces 2.0
Fence None
Pool None
Community Features Playground, Pool, Tennis Court(s)
Utilities Available Electricity Available, Natural Gas Available, Sewer Available, Water Available
Waterfront Description None
View Other
Roof Type Composition
Street Surface Paved
Accessibility None
Handicap Access None
Porch Deck, Front Porch
Total Parking Spaces 2
Building
Lot Description Back Yard, Front Yard
Story Two
Foundation Concrete Perimeter
Sewer Public Sewer
Water Public
Architectural Style Traditional
Level or Stories Two
Structure Type Brick Front, Cement Siding, Frame
New Construction No
Construction Status Resale
Schools
Elementary Schools Chattahoochee - Forsyth
Middle Schools North Forsyth
High Schools Forsyth - Other
Others
HOA Fee Include Swim/Tennis
Senior Community no
Restrictions false
Tax ID 239 211
Special Listing Condition None
Read Less Info
Want to know what your home might be worth? Contact us for a FREE valuation!

Our team is ready to help you sell your home for the highest possible price ASAP

Bought with Tracy Cousineau Real Estate




