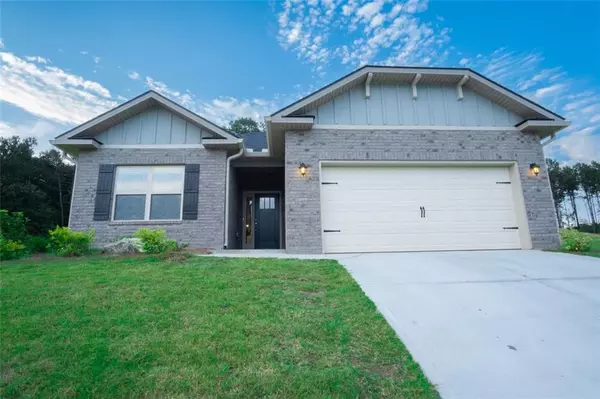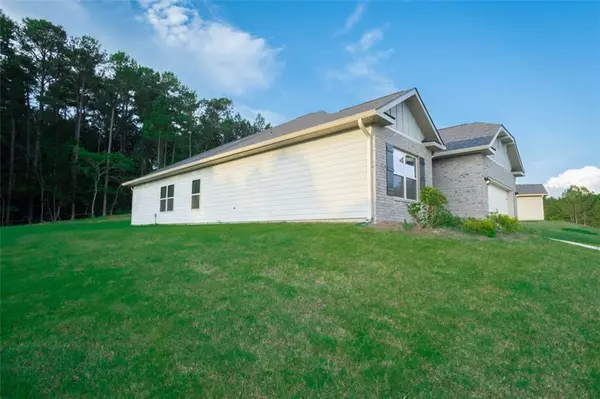For more information regarding the value of a property, please contact us for a free consultation.
Key Details
Sold Price $319,500
Property Type Single Family Home
Sub Type Single Family Residence
Listing Status Sold
Purchase Type For Sale
Square Footage 1,681 sqft
Price per Sqft $190
Subdivision Bramlett Ridge
MLS Listing ID 7093647
Sold Date 10/31/22
Style Ranch, Craftsman
Bedrooms 3
Full Baths 2
Construction Status Resale
HOA Fees $450
HOA Y/N Yes
Year Built 2022
Annual Tax Amount $260
Tax Year 2021
Lot Size 0.460 Acres
Acres 0.46
Property Description
BACK ON MARKET-NO FAULT of Seller! The buyer's loan fell through.
COME SEE THIS BEAUTIFUL, SPECTACULAR, AND FULLY UPGRADED HOME IN THE DALLAS HEART. HIGH-QUALITY LAMINATE FLOOR IN THE LIVING ROOM, KITCHEN, AND DINING AREA.!!!
3 bedroom / 2 Baths Craftsman Style open floor plan ranch. The kitchen is open to the family room, with stainless steel appliances; a dishwasher, a stove, and a microwave. The kitchen displays modern black granite countertops. The primary bathroom has tile flooring, a decorative shower band, double vanity, quartz countertops & separate tub and shower. The primary bedroom is located on the opposite side of the secondary bedrooms. The primary bedroom has a walk-in closet.
The exterior has brick and stone front & also stone around the garage. The home has a front porch & the rear a covered lanai. 2 car garage with a smart Garage door opener and a driveway to fit more vehicles. DON'T LOSE THE OPPORTUNITY TO SEE THE HUGE AND AMAZING BACKYARD ideal for Family sharing, where children and pets could play freely.
If the buyer uses our preferred Lender Supreme Lending - Camilo Escandon the Lender will give the buyer an additional up to $2,000 per CC, and the Lender will pay the appraisal.
1% Commission to Selling Broker if we show your Buyer.
Location
State GA
County Paulding
Lake Name None
Rooms
Bedroom Description Master on Main, Oversized Master
Other Rooms None
Basement None
Main Level Bedrooms 3
Dining Room Open Concept, Separate Dining Room
Interior
Interior Features Double Vanity, Entrance Foyer, High Ceilings 9 ft Main, Tray Ceiling(s), Walk-In Closet(s)
Heating Electric
Cooling Electric Air Filter
Flooring Carpet, Laminate
Fireplaces Type None
Window Features Shutters, Insulated Windows
Appliance Dishwasher, Microwave, Other
Laundry Laundry Room
Exterior
Exterior Feature Private Yard
Parking Features Attached, Garage
Garage Spaces 2.0
Fence None
Pool None
Community Features Other, Park, Sidewalks, Near Schools, Near Shopping, Wine Storage
Utilities Available Electricity Available, Water Available, Cable Available, Other
Waterfront Description None
View Other
Roof Type Other
Street Surface Concrete
Accessibility None
Handicap Access None
Porch Covered, Front Porch
Total Parking Spaces 2
Building
Lot Description Other
Story One
Foundation Slab
Sewer Septic Tank
Water Public
Architectural Style Ranch, Craftsman
Level or Stories One
Structure Type Cement Siding, Concrete
New Construction No
Construction Status Resale
Schools
Elementary Schools Lillian C. Poole
Middle Schools South Paulding
High Schools Paulding County
Others
Senior Community no
Restrictions false
Tax ID 069092
Special Listing Condition None
Read Less Info
Want to know what your home might be worth? Contact us for a FREE valuation!

Our team is ready to help you sell your home for the highest possible price ASAP

Bought with Atlanta Communities




