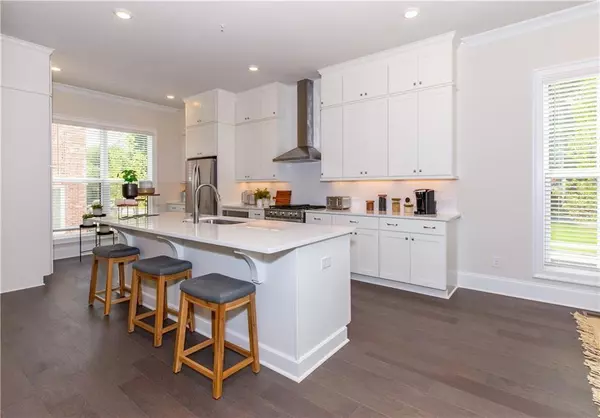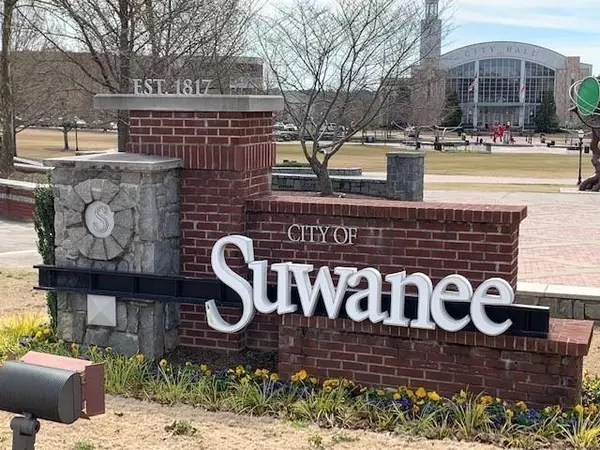For more information regarding the value of a property, please contact us for a free consultation.
Key Details
Sold Price $567,650
Property Type Townhouse
Sub Type Townhouse
Listing Status Sold
Purchase Type For Sale
Square Footage 2,220 sqft
Price per Sqft $255
Subdivision Harvest Park
MLS Listing ID 7013793
Sold Date 10/28/22
Style Craftsman, Farmhouse, Townhouse
Bedrooms 4
Full Baths 3
Half Baths 1
Construction Status Under Construction
HOA Fees $225
HOA Y/N Yes
Year Built 2021
Tax Year 2021
Property Description
Gorgeous farmhouse-style townhome offers luxurious living w/ details every buyer desires. Sun-drenched main level's open plan has impressive designer kitchen outfitted w/beautiful white cabinets, oversized island w/plenty of seating & quartz counters overlooking spacious family room w/ beautiful fireplace. Enjoy easy access to the main level deck perfect for outdoor meals. Relax & unwind on the upper level which features 3 bedrooms including the owner suite w/luxurious en suite bath w/dual vanities, large shower & spacious walk-in closet. Terrace level entry has convenient office or 4th bedroom with full bath. Neutral paint colors throughout paired w/crisp white trim & finishes every buyer craves. Expertly executed, this designer residence has enviable details on all 3 levels. Thoughtfully planned for today's lifestyle, enjoy the ease and convenience of luxury living within walking distance to Suwanee Town Center, walking trails and Parks. Swim community. July/August 2022 estimated time of delivery. PHOTOS ARE NOT OF ACTUAL HOME. $5000 towards closing costs using Seller's preferred lender.
Harvest Park is 1 mile to Suwanee Town Center Park close to the Greenway, restaurants, and so much more. North Gwinnett Schools with a community pool. Walk to Suwanee Parks. Photos are for representation purposes only and are not of the actual property. [The Mallory]
Location
State GA
County Gwinnett
Lake Name None
Rooms
Bedroom Description Oversized Master, Roommate Floor Plan, Other
Other Rooms None
Basement None
Dining Room Open Concept
Interior
Interior Features Double Vanity, Entrance Foyer, High Ceilings 9 ft Lower, High Ceilings 9 ft Main, High Ceilings 9 ft Upper, Walk-In Closet(s)
Heating Central, Forced Air, Zoned
Cooling Ceiling Fan(s), Central Air, Zoned
Flooring Ceramic Tile, Hardwood
Fireplaces Number 1
Fireplaces Type Factory Built, Family Room, Gas Log
Window Features Insulated Windows
Appliance Dishwasher, Disposal, Gas Range, Microwave, Range Hood, Self Cleaning Oven
Laundry In Hall, Upper Level
Exterior
Exterior Feature Private Front Entry
Parking Features Attached, Drive Under Main Level, Driveway, Garage, Garage Door Opener, Garage Faces Rear
Garage Spaces 2.0
Fence None
Pool None
Community Features Homeowners Assoc, Near Schools, Near Shopping, Near Trails/Greenway, Park, Pool, Sidewalks, Street Lights
Utilities Available Cable Available, Electricity Available, Natural Gas Available, Phone Available, Sewer Available, Underground Utilities, Water Available
Waterfront Description None
View Other
Roof Type Composition, Shingle
Street Surface Asphalt, Paved
Accessibility None
Handicap Access None
Porch Covered, Deck
Total Parking Spaces 2
Building
Lot Description Landscaped, Level, Zero Lot Line, Other
Story Three Or More
Foundation Brick/Mortar
Sewer Public Sewer
Water Public
Architectural Style Craftsman, Farmhouse, Townhouse
Level or Stories Three Or More
Structure Type Cement Siding
New Construction No
Construction Status Under Construction
Schools
Elementary Schools Roberts
Middle Schools North Gwinnett
High Schools North Gwinnett
Others
HOA Fee Include Insurance, Maintenance Structure, Maintenance Grounds, Reserve Fund, Swim/Tennis, Termite, Trash
Senior Community no
Restrictions true
Tax ID R7210 314
Ownership Fee Simple
Financing yes
Special Listing Condition None
Read Less Info
Want to know what your home might be worth? Contact us for a FREE valuation!

Our team is ready to help you sell your home for the highest possible price ASAP

Bought with Keller Williams North Atlanta




