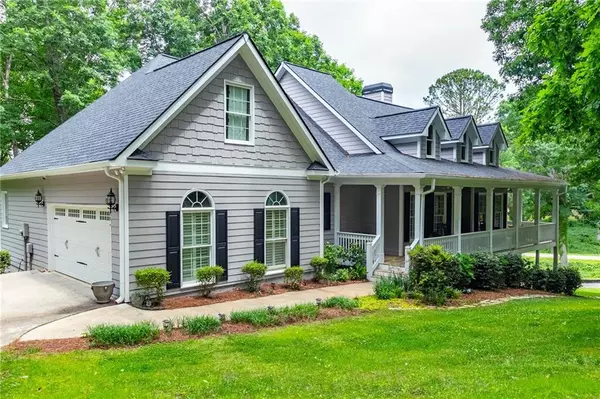For more information regarding the value of a property, please contact us for a free consultation.
Key Details
Sold Price $495,000
Property Type Single Family Home
Sub Type Single Family Residence
Listing Status Sold
Purchase Type For Sale
Square Footage 3,578 sqft
Price per Sqft $138
Subdivision Lumber Oaks
MLS Listing ID 7056317
Sold Date 11/03/22
Style Ranch
Bedrooms 4
Full Baths 3
Construction Status Resale
HOA Y/N No
Year Built 2005
Annual Tax Amount $2,422
Tax Year 2021
Lot Size 1.400 Acres
Acres 1.4
Property Description
This partially furnished ranch home on a full finished basement with no homeowner's association fee sits on 1.4 acre, has bonus room and two car garage. The entry foyer welcomes visitors and ushers them into the formal dining and living spaces. The dining room is convenient to the kitchen and encompasses an arched entryway, plantation shutters as well as classic wainscotting and upgraded crown molding. Built-in cabinetry flanks the stacked stone fireplace with wood mantle in the living room. Other enhancements are high ceilings, hardwood flooring and abundant natural light. There is plenty of room to maneuver around in the enormous eat-in kitchen with center island and breakfast bar. The back deck off the kitchen can supplement your entertaining space. The laundry room and stairs to the bonus room are off the heart of the home. The primary and secondary bedrooms are split. The owner's suite is on the main level, has new carpet and a trey ceiling while the bathroom has a double vanity, jetted tub, separate shower with frameless glass, and large walk-in closet. The terrace level is nicely appointed with a second fireplace in the family room, a billiard/recreation area, a bar, a workshop, ample storage, along with an additional bedroom and full bathroom containing a beautiful soaking tub.
Enjoy porch life--sip sweet tea, read a book, visit with friends, make memories, take a nap, feel the breezes, listen to the birds, or count your blessings in Talking Rock located four miles from downtown Jasper.
Location
State GA
County Pickens
Lake Name None
Rooms
Bedroom Description Master on Main, Split Bedroom Plan
Other Rooms None
Basement Daylight, Exterior Entry, Finished, Finished Bath, Full
Main Level Bedrooms 3
Dining Room Separate Dining Room
Interior
Interior Features Bookcases, Cathedral Ceiling(s), Double Vanity, Entrance Foyer, High Ceilings 9 ft Main, High Ceilings 10 ft Main, Tray Ceiling(s), Vaulted Ceiling(s), Walk-In Closet(s)
Heating Central, Forced Air, Natural Gas
Cooling Ceiling Fan(s), Central Air
Flooring Carpet, Ceramic Tile, Hardwood
Fireplaces Number 2
Fireplaces Type Basement, Factory Built, Living Room
Window Features Double Pane Windows, Insulated Windows, Plantation Shutters
Appliance Dishwasher, Dryer, Electric Cooktop, Electric Oven, Electric Water Heater, Microwave, Range Hood, Refrigerator, Self Cleaning Oven, Washer, Other
Laundry Laundry Room, Main Level
Exterior
Exterior Feature Gas Grill, Private Front Entry, Rain Gutters, Rear Stairs
Parking Features Attached, Driveway, Garage, Garage Door Opener, Garage Faces Side
Garage Spaces 2.0
Fence Back Yard, Fenced, Privacy
Pool None
Community Features None
Utilities Available Cable Available, Electricity Available, Natural Gas Available, Phone Available, Water Available
Waterfront Description None
View Trees/Woods
Roof Type Composition
Street Surface Asphalt, Paved
Accessibility None
Handicap Access None
Porch Deck, Front Porch
Total Parking Spaces 2
Building
Lot Description Back Yard, Corner Lot, Front Yard, Sloped
Story One
Foundation Concrete Perimeter
Sewer Septic Tank
Water Public
Architectural Style Ranch
Level or Stories One
Structure Type Cement Siding
New Construction No
Construction Status Resale
Schools
Elementary Schools Harmony - Pickens
Middle Schools Jasper
High Schools Pickens
Others
Senior Community no
Restrictions false
Tax ID 022 112 069
Financing no
Special Listing Condition None
Read Less Info
Want to know what your home might be worth? Contact us for a FREE valuation!

Our team is ready to help you sell your home for the highest possible price ASAP

Bought with RE/MAX Town And Country




