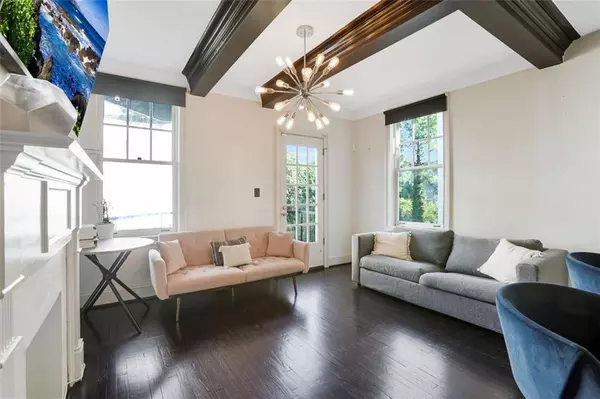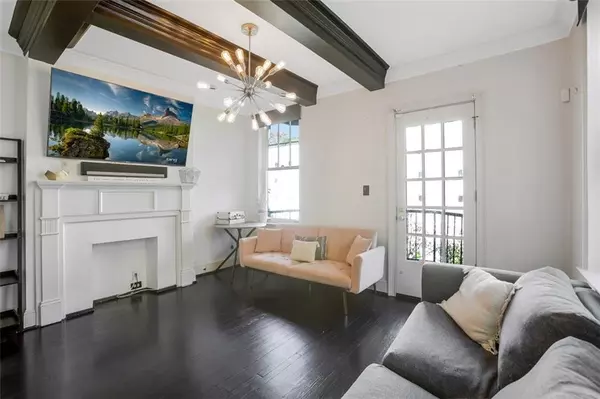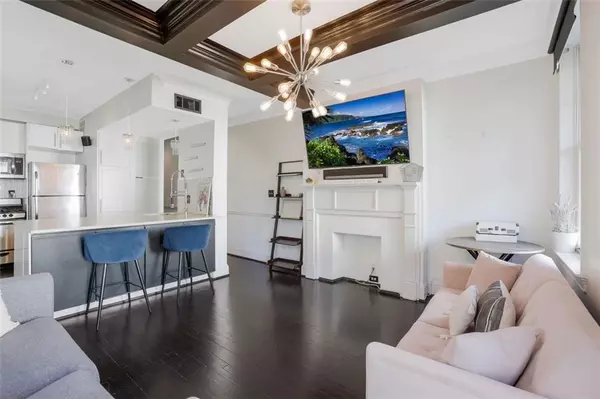For more information regarding the value of a property, please contact us for a free consultation.
Key Details
Sold Price $199,900
Property Type Condo
Sub Type Condominium
Listing Status Sold
Purchase Type For Sale
Square Footage 768 sqft
Price per Sqft $260
Subdivision Crestwood
MLS Listing ID 7120866
Sold Date 11/01/22
Style Traditional, Mid-Rise (up to 5 stories)
Bedrooms 1
Full Baths 1
Construction Status Resale
HOA Fees $497
HOA Y/N Yes
Year Built 1925
Annual Tax Amount $2,673
Tax Year 2021
Lot Size 740 Sqft
Acres 0.017
Property Description
Rare opportunity to own a piece of the historic building of Crestwood with NO RENTAL RESTRICTIONS (6 month lease minimum) with the prestige of a Buckhead location and the ease of Garden Hills access. Updated corner unit features living area drenched in natural light with two private balconies, original re-finished hardwood floors throughout, and added ambiance through eye-catching wood beams. Enjoy a beguiling kitchen space with Agua Veneto leathered countertops, gooseneck faucet, crisp white cabinets, wine rack, and a gas cooktop. Charming original French double doors lead to owner's suite with custom closet systems from Bell Cabinetry, high ceilings, detailed trim work, stylish light fixtures and oversized windows for ample natural lighting. A National Historic Register building, truly an Atlanta gem! Security is a priority for Crestwood residents with a gated parking deck - and the unit comes deeded with 4 parking spaces. The community also features a fitness center, dog park, and laundry room. Crestwood is located directly next to the Cathedral of St Philip and its weekly Saturday morning marketplace where vendors sell organic fruits & vegetables, handmade wares & more. Crestwood is also directly across the street from the forthcoming high-profile 2827 Peachtree project which has been dubbed “Buckhead's ultimate business platform,” with “statuesque architecture [and] state-of-the-art features and amenities.”
Location
State GA
County Fulton
Lake Name None
Rooms
Bedroom Description Master on Main
Other Rooms None
Basement None
Main Level Bedrooms 1
Dining Room Other
Interior
Interior Features High Ceilings 10 ft Main
Heating Natural Gas
Cooling Central Air
Flooring Hardwood
Fireplaces Number 1
Fireplaces Type Decorative
Window Features None
Appliance Dishwasher, Disposal, Gas Water Heater, Microwave, Self Cleaning Oven, Refrigerator
Laundry In Basement
Exterior
Exterior Feature Garden, Balcony, Courtyard
Parking Features Assigned, Covered, Deeded, Garage
Garage Spaces 4.0
Fence Brick
Pool None
Community Features Near Trails/Greenway, Park, Dog Park, Sidewalks, Street Lights, Near Schools, Near Marta, Near Shopping, Fitness Center
Utilities Available Electricity Available, Natural Gas Available, Cable Available, Sewer Available, Water Available
Waterfront Description None
View City
Roof Type Composition
Street Surface Paved
Accessibility None
Handicap Access None
Porch None
Total Parking Spaces 4
Building
Lot Description Level
Story One
Foundation Slab
Sewer Public Sewer
Water Public
Architectural Style Traditional, Mid-Rise (up to 5 stories)
Level or Stories One
Structure Type Brick 4 Sides
New Construction No
Construction Status Resale
Schools
Elementary Schools Morris Brandon
Middle Schools Willis A. Sutton
High Schools North Atlanta
Others
Senior Community no
Restrictions false
Tax ID 17 010000130305
Ownership Condominium
Financing no
Special Listing Condition None
Read Less Info
Want to know what your home might be worth? Contact us for a FREE valuation!

Our team is ready to help you sell your home for the highest possible price ASAP

Bought with Coldwell Banker Realty




