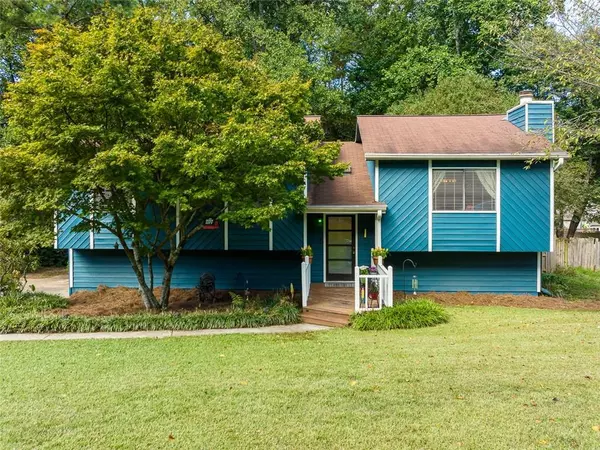For more information regarding the value of a property, please contact us for a free consultation.
Key Details
Sold Price $325,000
Property Type Single Family Home
Sub Type Single Family Residence
Listing Status Sold
Purchase Type For Sale
Square Footage 1,884 sqft
Price per Sqft $172
Subdivision Driftwood Forest
MLS Listing ID 7120372
Sold Date 11/04/22
Style Ranch
Bedrooms 3
Full Baths 2
Construction Status Resale
HOA Y/N No
Year Built 1977
Annual Tax Amount $2,206
Tax Year 2021
Lot Size 0.555 Acres
Acres 0.555
Property Description
Great home in Downtown Woodstock. Big enough for each family member to have his or her own space. Stone fireplace in the living room adds to the welcoming, cozy atmosphere. Stainless steel appliances include new dishwasher, innovative induction range, and refrigerator.
Enjoy the hammock garden in the large, fenced-in, level backyard. Perfect for a pool, swing sets, gardens, entertaining, etc. A separate fenced area is perfect for pets. The back decks, one with built-in seating, are ideal for watching the sunset, cooking out, entertaining, and would easily fit a hot tub if desired.
The finished basement includes a room that could be used as a bedroom, office, gym, dance studio, playroom, man cave, etc. The spacious two-car garage (with two new doors) includes a wall in the middle, which allows the option to keep one side as a workshop.
The neighborhood is quiet and family-friendly. Enjoy all that Woodstock has to offer.
Location
State GA
County Cherokee
Lake Name None
Rooms
Bedroom Description Master on Main
Other Rooms None
Basement Finished, Daylight
Main Level Bedrooms 3
Dining Room Open Concept
Interior
Interior Features Entrance Foyer, High Speed Internet
Heating Central
Cooling Central Air, Attic Fan
Flooring Carpet, Ceramic Tile, Other
Fireplaces Number 1
Fireplaces Type Family Room
Window Features Skylight(s)
Appliance Dishwasher, Self Cleaning Oven, Range Hood, Electric Oven
Laundry Lower Level
Exterior
Exterior Feature Private Yard, Private Rear Entry
Parking Features Attached, Garage Door Opener, Drive Under Main Level, Parking Pad, Garage
Garage Spaces 2.0
Fence Back Yard, Wood, Privacy, Chain Link
Pool None
Community Features Near Trails/Greenway
Utilities Available Cable Available, Electricity Available, Natural Gas Available, Phone Available, Water Available
Waterfront Description None
View Trees/Woods
Roof Type Shingle
Street Surface Asphalt
Accessibility None
Handicap Access None
Porch Deck, Front Porch
Total Parking Spaces 3
Building
Lot Description Back Yard, Level, Private, Wooded
Story Two
Foundation Concrete Perimeter
Sewer Septic Tank
Water Public
Architectural Style Ranch
Level or Stories Two
Structure Type Wood Siding
New Construction No
Construction Status Resale
Schools
Elementary Schools Johnston
Middle Schools Mill Creek
High Schools River Ridge
Others
Senior Community no
Restrictions false
Tax ID 15N17C 016
Special Listing Condition None
Read Less Info
Want to know what your home might be worth? Contact us for a FREE valuation!

Our team is ready to help you sell your home for the highest possible price ASAP

Bought with Solid Source Realty




