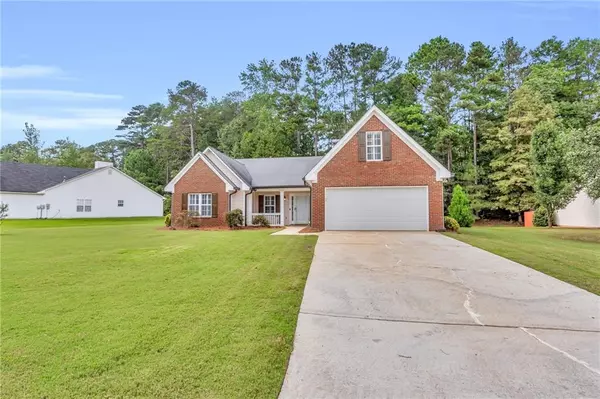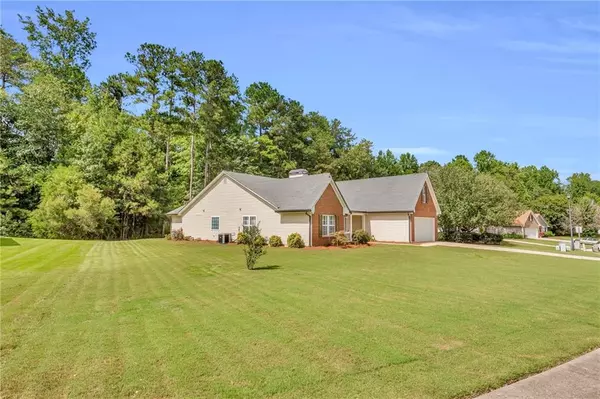For more information regarding the value of a property, please contact us for a free consultation.
Key Details
Sold Price $374,900
Property Type Single Family Home
Sub Type Single Family Residence
Listing Status Sold
Purchase Type For Sale
Square Footage 2,571 sqft
Price per Sqft $145
Subdivision Lenora Springs
MLS Listing ID 7111172
Sold Date 11/08/22
Style Ranch, Traditional
Bedrooms 4
Full Baths 2
Construction Status Resale
HOA Y/N No
Year Built 1998
Annual Tax Amount $3,300
Tax Year 2021
Lot Size 0.580 Acres
Acres 0.58
Property Description
SEARCH OVER! Start packing: Hard to find, LIKE NEW, 2570+ sq Ft, MOVE-IN Ready, Super Spacious BRIGHT, OPEN, Low Maintenance RANCH perfectly situated on OVER a HALF an ACRE, in Well maintained, sought after community. Gorgeous LEVEL home site. Great LOCATION! Only 5 Minutes from Country Golf Club, Briscoe Park, Shopping, great Dining! 3 large Bedrooms, 2 full baths (both double vanities, tile floors and granite counter tops). In addition to main level bedrms, BONUS ROOM up for home office, play room, craft room, etc. Entrance Foyer, super spacious vaulted Family Room with custom BRICK hearth & Mantle, GAS starter Fireplace & GAS LOGS for instant ambiance or romantic evenings. <3 Separate FORMAL DINING accommodates 12+ perfect for Holiday gatherings. Wonderful Breakfast Room overlooks Huge GOURMET kitchen with GRANITE counter tops, decorative Tiled Backslash, large Granite ISLAND. Built-In DESK, top notch Samsung Stainless Steel Fridge, Range, & Micro. Tons of cabinet SPACE in REAL wood cabinets. Over sized vaulted Owner's Suite. Primary Bath features tiled floors, JACUZZI tub, tiled wet areas, Double Vanities, granite counter tops, under mount sinks & walk in closet. Beautiful PLANTATION Shutters in every room. NO Carpet. Beautiful NEW easy care sustainable FLOORS throughout main level as well as in LARGE BONUS Room which features beadboard ceilings, wrought iron railing, closet, & storage! FRESH Paint throughout (even garage was painted). Garage door opener & cabinets for storage. HVAC & W.H. only 4 yrs old. Glass Enclosed Back Patio adds outdoor space for all your family gatherings. PRIVATE BACKYARD. Storage shed. You don't want to miss this GEM! Don't wait... CALL TODAY for your Private Viewing!
Location
State GA
County Gwinnett
Lake Name None
Rooms
Bedroom Description Master on Main, Other
Other Rooms Shed(s)
Basement None
Main Level Bedrooms 3
Dining Room Seats 12+, Separate Dining Room
Interior
Interior Features Entrance Foyer, Entrance Foyer 2 Story, High Ceilings 9 ft Main, High Speed Internet, Low Flow Plumbing Fixtures, Vaulted Ceiling(s), Walk-In Closet(s), Other
Heating Forced Air
Cooling Ceiling Fan(s), Central Air
Flooring Ceramic Tile, Sustainable, Other
Fireplaces Number 1
Fireplaces Type Factory Built, Family Room, Gas Log, Gas Starter
Window Features Double Pane Windows, Insulated Windows, Plantation Shutters
Appliance Dishwasher, Disposal, Gas Oven, Gas Range
Laundry Main Level
Exterior
Exterior Feature Private Front Entry, Private Yard, Storage
Parking Features Attached, Driveway, Garage, Garage Door Opener, Garage Faces Front, Kitchen Level, Level Driveway
Garage Spaces 2.0
Fence None
Pool None
Community Features Near Schools, Near Shopping, Near Trails/Greenway
Utilities Available Cable Available, Electricity Available, Natural Gas Available, Phone Available, Underground Utilities, Water Available
Waterfront Description None
View Trees/Woods
Roof Type Composition
Street Surface Asphalt
Accessibility None
Handicap Access None
Porch Covered, Front Porch, Glass Enclosed, Patio
Total Parking Spaces 4
Building
Lot Description Back Yard, Landscaped, Level, Private, Wooded, Other
Story One
Foundation Slab
Sewer Public Sewer
Water Public
Architectural Style Ranch, Traditional
Level or Stories One
Structure Type Vinyl Siding
New Construction No
Construction Status Resale
Schools
Elementary Schools Norton
Middle Schools Snellville
High Schools South Gwinnett
Others
Senior Community no
Restrictions false
Tax ID R5002 317
Special Listing Condition None
Read Less Info
Want to know what your home might be worth? Contact us for a FREE valuation!

Our team is ready to help you sell your home for the highest possible price ASAP

Bought with Virtual Properties Realty.com




