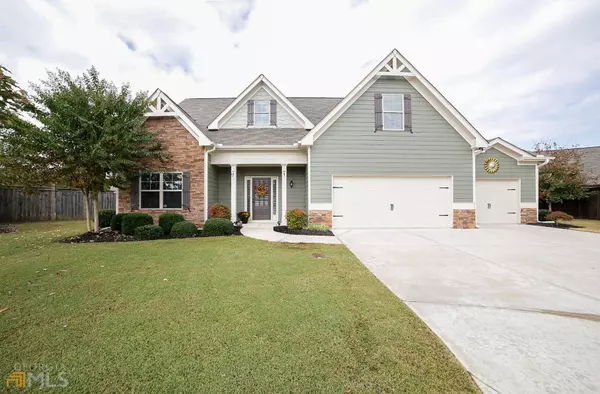For more information regarding the value of a property, please contact us for a free consultation.
Key Details
Sold Price $460,000
Property Type Single Family Home
Sub Type Single Family Residence
Listing Status Sold
Purchase Type For Sale
Square Footage 2,825 sqft
Price per Sqft $162
Subdivision Pendergrass Station
MLS Listing ID 10101000
Sold Date 11/14/22
Style Craftsman
Bedrooms 4
Full Baths 2
Half Baths 1
HOA Fees $550
HOA Y/N Yes
Originating Board Georgia MLS 2
Year Built 2016
Annual Tax Amount $3,804
Tax Year 2021
Lot Size 9,147 Sqft
Acres 0.21
Lot Dimensions 9147.6
Property Description
Immaculate, elegantly designed, and hosted in the highly sought after Pendergrass Station community…welcome home to cul-de-sac living at Red Cap Circle. Unsurpassed convenience to Hwy. 129 and the Kroger Shopping Center, pristine condition, and upgraded appointments blend together to create this striking home. Hosted on a .21 acre lot adorned with manicured professional landscaping, sodded yards and a rocking-chair front porch sets the stage for this captivating home. Graciously designed with an open concept with formal attributes, this expansive floor plan was crafted with spacious designated rooms perfect for entertaining, as well as a more intimate setting if you prefer. Once received by the grand 2-story foyer flanked by the formal dining room, the fine details begin to unfold. Gleaming new upgraded hardwood floors providing durability and designer appeal, new decorators-choice paint accented by upgraded trim package, upgraded light fixtures, and lofty 9 ft. + ceilings are just a few key features that highlight this magnificent home. Centrally located and perfect for large gatherings is the oversized great room. Crafted with plenty of room for large furniture and a custom stacked-stone fireplace, this stately living area simply commands the space. Picture perfect and absolutely immaculate, the gourmet kitchen is well-equipped with everything the home chef needs to create sumptuous cuisine. No detail missed, this culinary dream boasts sparkling granite counters that extend to the breakfast bar, custom cabinets accented with under-cabinetry lighting, tile backsplash, oversized pantry with shelving system, and new Professional Grade, Cafe stainless appliances with chef's choice induction cooktop. Casual dining is made easy with the well-lit breakfast room beaming with natural light. Hosted on the main floor, you will find the private owner's retreat where privacy and quiet contentment is affirmed upon entry. This oversized suite provides space for large furniture, features new plush carpet flooring, spacious closet and a private ensuite bath with all the expected amenities. Well appointed, the primary full bath boasts a dual-sink vanity, tiled shower with frameless surround and garden tub to enhance relaxation. Just up the stairs you will be pleasantly surprised to find the open-air loft providing options for a home office or 2nd floor sitting area. But wait - the upper level also hosts another large common area ideal for a playroom, hobby space, or cozying up for movie night. Three accessory bedrooms and full bath are also housed on the upper level, each offering new carpet flooring, craftsman-styled doors and ample closet space. The amazing features extend to the exterior where you can enjoy year-round outdoor living to the max on the amazing screened porch with custom stone fireplace. Imagine the upcoming chilly nights by the fire. This fabulous porch extends to the grilling patio and the all-new, oversized composite deck addition complete with electric retractable awning with remote. These spectacular living spaces are perfectly encapsulated by privacy fencing and offers views of the lush rear yard. Simply said, this stately Craftsman offers a total package that you do not want to miss!!
Location
State GA
County Jackson
Rooms
Basement None
Dining Room Separate Room
Interior
Interior Features Tray Ceiling(s), High Ceilings, Entrance Foyer, Soaking Tub, Other, Separate Shower, Tile Bath, Walk-In Closet(s), Master On Main Level, Split Bedroom Plan
Heating Electric, Central
Cooling Electric, Ceiling Fan(s), Central Air, Heat Pump
Flooring Hardwood, Tile, Carpet
Fireplaces Number 2
Fireplaces Type Family Room, Outside
Fireplace Yes
Appliance Convection Oven, Dishwasher, Disposal, Microwave, Oven/Range (Combo), Stainless Steel Appliance(s)
Laundry Mud Room
Exterior
Exterior Feature Other, Sprinkler System
Parking Features Attached, Garage Door Opener, Garage, Kitchen Level, Parking Pad, Guest, Off Street
Garage Spaces 5.0
Fence Fenced, Back Yard, Privacy, Wood
Community Features Pool
Utilities Available Underground Utilities, Cable Available, Sewer Connected, Electricity Available, High Speed Internet, Phone Available, Sewer Available, Water Available
View Y/N Yes
View Seasonal View
Roof Type Composition
Total Parking Spaces 5
Garage Yes
Private Pool No
Building
Lot Description Cul-De-Sac, Level, Private
Faces Jefferson Rd. /Hwy. 129. Travel for 15 miles, at red light take a left onto Old Pendergast Rd. Turn left onto Porter Pl. Turn right onto Red Cap Circle. The property will be in the cul-de-sac on right with sign.
Foundation Slab
Sewer Public Sewer
Water Public
Structure Type Concrete,Stone
New Construction No
Schools
Elementary Schools Jefferson
Middle Schools Jefferson
High Schools Jefferson
Others
HOA Fee Include Private Roads,Swimming
Tax ID 081L 030
Security Features Security System
Special Listing Condition Updated/Remodeled
Read Less Info
Want to know what your home might be worth? Contact us for a FREE valuation!

Our team is ready to help you sell your home for the highest possible price ASAP

© 2025 Georgia Multiple Listing Service. All Rights Reserved.




