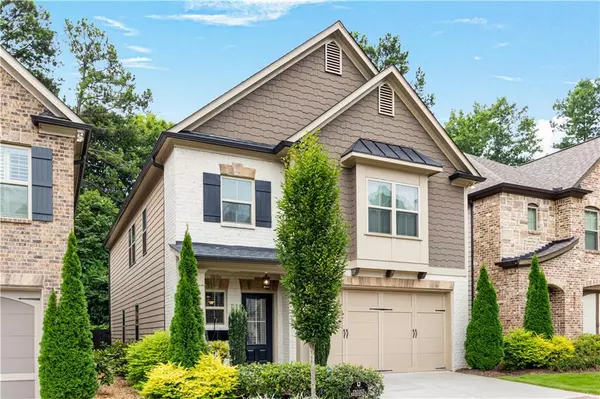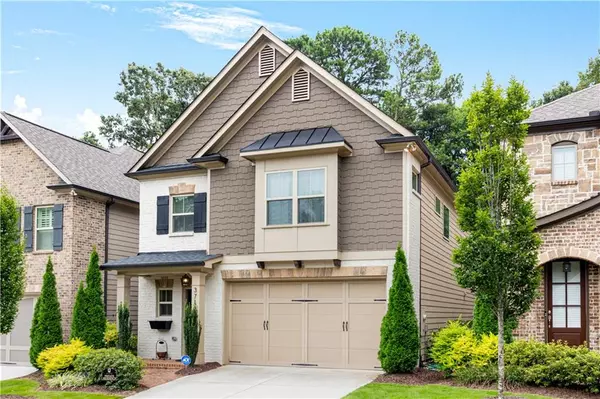For more information regarding the value of a property, please contact us for a free consultation.
Key Details
Sold Price $560,000
Property Type Single Family Home
Sub Type Single Family Residence
Listing Status Sold
Purchase Type For Sale
Square Footage 2,529 sqft
Price per Sqft $221
Subdivision Weston
MLS Listing ID 7105319
Sold Date 11/14/22
Style Traditional
Bedrooms 4
Full Baths 3
Half Baths 1
Construction Status Resale
HOA Fees $2,400
HOA Y/N Yes
Originating Board First Multiple Listing Service
Year Built 2018
Annual Tax Amount $5,812
Tax Year 2021
Lot Size 3,789 Sqft
Acres 0.087
Property Description
Beautiful "like-new" home completed in 2019 nestled in the rear of a Gated community with only 45 homes. Immaculate curb appeal with professionally landscaped front yard welcomes all. Through the front door capture the feel of a two-story foyer with a sweeping staircase opening to a spacious open floor plan with 9-foot ceilings that is perfect for Entertaining. A stunning Chef's Kitchen boasts an oversize granite island, white shaker cabinetry, a gas cooktop, SS appliances, pantry, butler's pantry and a coffee bar. The kitchen overlooks the living area distinguished by the warmth of exposed wood beams and a fireplace. A banquet size dining room is off of the living area with a wall of windows adding to the airy feel of this home. A keeping room off of the kitchen is truly a Flex Space that can be used as a breakfast area, office or playroom. The main level also has a half bath. A huge Primary Bedroom with a tray ceiling features walk-in his and her closets. The En Suite Bath includes a vaulted ceiling, double vanities, soaking tub, and a separate walk-in shower. Three secondary bedrooms all include walk-in closets and two have ensuite baths. A full laundry room is conveniently located upstairs. Enjoy outdoor living on the screened in porch with access to the level, fenced private backyard. Weston has a beautiful community pool and cabana. HOA covers landscape maintenance. This energy efficient 2-year-old home is still under the builder's 10yr Warranty. This is the perfect location - close to shopping & dining and access to major highways.
Location
State GA
County Dekalb
Lake Name None
Rooms
Bedroom Description Oversized Master, Split Bedroom Plan
Other Rooms None
Basement None
Dining Room Butlers Pantry, Separate Dining Room
Interior
Interior Features Beamed Ceilings, Double Vanity, Entrance Foyer 2 Story, High Ceilings 9 ft Main, His and Hers Closets, Tray Ceiling(s), Walk-In Closet(s)
Heating Forced Air, Natural Gas
Cooling Ceiling Fan(s), Central Air, Zoned
Flooring Carpet, Hardwood
Fireplaces Number 1
Fireplaces Type Family Room, Gas Log
Window Features Insulated Windows, Plantation Shutters
Appliance Dishwasher, Disposal, Dryer, Gas Cooktop, Microwave, Range Hood, Refrigerator, Self Cleaning Oven, Washer
Laundry Laundry Room, Upper Level
Exterior
Exterior Feature Private Front Entry, Private Yard, Rain Gutters
Parking Features Garage, Garage Door Opener
Garage Spaces 2.0
Fence Back Yard, Fenced, Wood
Pool None
Community Features Clubhouse, Gated, Homeowners Assoc, Near Shopping, Near Trails/Greenway, Park, Pool, Sidewalks, Street Lights
Utilities Available Cable Available, Electricity Available, Natural Gas Available, Phone Available, Sewer Available, Underground Utilities, Water Available
Waterfront Description None
View Pool, Trees/Woods
Roof Type Composition
Street Surface Paved
Accessibility None
Handicap Access None
Porch Covered, Front Porch, Rear Porch, Screened
Private Pool false
Building
Lot Description Back Yard, Cul-De-Sac, Front Yard, Landscaped, Level
Story Two
Foundation None
Sewer Public Sewer
Water Public
Architectural Style Traditional
Level or Stories Two
Structure Type Brick Front, HardiPlank Type
New Construction No
Construction Status Resale
Schools
Elementary Schools Midvale
Middle Schools Tucker
High Schools Tucker
Others
HOA Fee Include Insurance, Maintenance Structure, Maintenance Grounds, Swim/Tennis
Senior Community no
Restrictions false
Tax ID 18 188 05 097
Financing no
Special Listing Condition None
Read Less Info
Want to know what your home might be worth? Contact us for a FREE valuation!

Our team is ready to help you sell your home for the highest possible price ASAP

Bought with Harry Norman REALTORS




