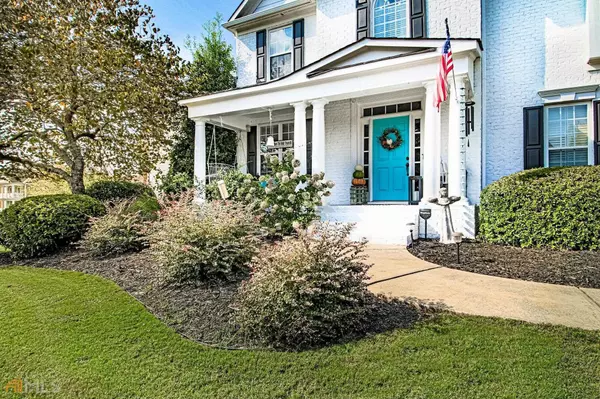For more information regarding the value of a property, please contact us for a free consultation.
Key Details
Sold Price $582,000
Property Type Single Family Home
Sub Type Single Family Residence
Listing Status Sold
Purchase Type For Sale
Square Footage 3,638 sqft
Price per Sqft $159
Subdivision Centennial
MLS Listing ID 20079626
Sold Date 11/16/22
Style Other,Traditional
Bedrooms 4
Full Baths 3
Half Baths 1
HOA Fees $725
HOA Y/N Yes
Originating Board Georgia MLS 2
Year Built 2002
Annual Tax Amount $5,645
Tax Year 2021
Lot Size 10,280 Sqft
Acres 0.236
Lot Dimensions 10280.16
Property Description
SOUTHERN STYLE AT ITS FINEST! The designer exterior paint highlights the accent features of this home including the warm, welcoming front porch! Upon entering this home, you immediately notice the spacious floor plan, exquisite lighting throughout and gorgeous hardwood floors! The inviting foyer opens to a flex room perfect for a home office, generous sized dining room and powder room. Enjoy the dream kitchen perfect for family and friend gatherings! This spacious kitchen has beautiful cabinets, granite countertops, SS appliances, designer backsplash and an island which is open to the breakfast area with a large bay window allowing for an abundance of natural light, desk area, and family room with a charming fireplace and built-in bookshelves on both sides! Upstairs there is large loft which offers another area to relax or play; owner's suite with two walk-in closets, spa tub, tile shower, double vanities, exquisite lighting, beautiful flooring & accent wall; guest suite with seating area and private bathroom; two additional bathrooms with Jack & Jill bathroom; and laundry room! Need even more room? This home has the additional space with an unfinished basement with approximately 1,600 square feet of endless possibilities! The backyard sanctuary is complete with an oversized deck, patio, private fenced backyard, garden and firepit surrounded by strung lighting! This is truly a special home!
Location
State GA
County Fayette
Rooms
Other Rooms Garage(s)
Basement Bath/Stubbed, Daylight, Interior Entry, Exterior Entry, Full
Dining Room Seats 12+, Separate Room
Interior
Interior Features Bookcases, Tray Ceiling(s), High Ceilings, Double Vanity, Soaking Tub, Separate Shower, Tile Bath, Walk-In Closet(s)
Heating Central
Cooling Central Air
Flooring Hardwood, Tile
Fireplaces Number 1
Fireplaces Type Family Room, Gas Starter, Gas Log
Fireplace Yes
Appliance Gas Water Heater, Dishwasher, Double Oven, Disposal, Microwave, Oven/Range (Combo), Stainless Steel Appliance(s)
Laundry Upper Level
Exterior
Exterior Feature Garden
Parking Features Attached, Garage, Kitchen Level
Garage Spaces 2.0
Fence Fenced, Back Yard, Privacy
Community Features Clubhouse, Fitness Center, Playground, Pool, Sidewalks, Tennis Court(s)
Utilities Available Underground Utilities, Cable Available, Sewer Connected, Electricity Available, High Speed Internet, Phone Available, Sewer Available, Water Available
View Y/N No
Roof Type Composition
Total Parking Spaces 2
Garage Yes
Private Pool No
Building
Lot Description Corner Lot, Level, Private
Faces From the Highway 74/54 intersection, take Highway 54 west - right on McDuff Parkway - Right on Centennial Drive - Centennial Drive leads to Constitution Circle - Home is on the left.
Sewer Public Sewer
Water Public
Structure Type Concrete,Brick
New Construction No
Schools
Elementary Schools Peachtree City
Middle Schools Booth
High Schools Mcintosh
Others
HOA Fee Include Management Fee,Other,Swimming,Tennis
Tax ID 073445003
Security Features Security System,Carbon Monoxide Detector(s),Smoke Detector(s)
Special Listing Condition Resale
Read Less Info
Want to know what your home might be worth? Contact us for a FREE valuation!

Our team is ready to help you sell your home for the highest possible price ASAP

© 2025 Georgia Multiple Listing Service. All Rights Reserved.




