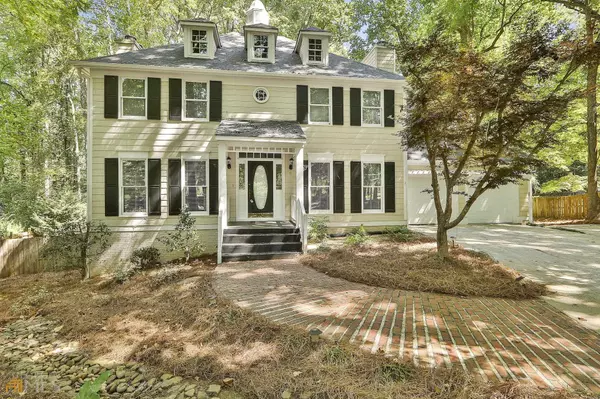For more information regarding the value of a property, please contact us for a free consultation.
Key Details
Sold Price $527,193
Property Type Single Family Home
Sub Type Single Family Residence
Listing Status Sold
Purchase Type For Sale
Square Footage 3,921 sqft
Price per Sqft $134
Subdivision Overlook Iii
MLS Listing ID 20078954
Sold Date 11/17/22
Style Traditional
Bedrooms 5
Full Baths 3
Half Baths 1
HOA Y/N No
Originating Board Georgia MLS 2
Year Built 1979
Annual Tax Amount $5,622
Tax Year 2022
Lot Size 0.600 Acres
Acres 0.6
Lot Dimensions 26136
Property Description
Classic Southern Charmer in the heart of Peachtree City! Main floor features a large living room with fireplace, formal dining room with corner fireplace, half bath. Updated kitchen with granite counters, stainless appliances, pantry, island with cooktop, double ovens, tile backsplash, tile flooring Bright and sunny breakfast area surrounded with windows, beamed ceiling, and door to porch. Relaxing screened in porch with porch swing, ceiling fan, and plenty of room for additional outdoor living furniture. Hardwood floors throughout main level, tile in kitchen, breakfast, and half bath. Upper level features the large primary bedroom with private bath, double granite vanity, walk in closet, garden style tub/shower. Two additional bedrooms with ceiling fans and large closets, plus spacious bonus room/ 4th bedroom with walk in closet. Finished terrace level offers new LVP flooring, large second living room with fireplace, wet bar area, full finished bath, bedroom #5 with walk-in closet, plus additional unfinished storage room. Natural landscaping full of Azaleas & Hydrangeas, fenced in dog yard area, cul-de-sac lot with greenbelt behind. Two car garage PLUS detached two car garage with power and storage, for a total of 4 cars.
Location
State GA
County Fayette
Rooms
Other Rooms Garage(s), Second Garage
Basement Finished Bath, Concrete, Daylight, Interior Entry, Exterior Entry, Finished, Full
Dining Room Separate Room
Interior
Interior Features Double Vanity, Entrance Foyer, Tile Bath, Walk-In Closet(s)
Heating Natural Gas, Central, Dual
Cooling Electric, Ceiling Fan(s), Central Air, Dual
Flooring Hardwood, Tile, Carpet, Laminate
Fireplaces Number 3
Fireplaces Type Basement, Living Room, Other, Gas Starter
Fireplace Yes
Appliance Gas Water Heater, Dishwasher, Double Oven, Disposal, Microwave, Oven
Laundry Laundry Closet, In Kitchen
Exterior
Parking Features Attached, Garage Door Opener, Detached, Garage, Kitchen Level, Storage
Garage Spaces 4.0
Community Features None
Utilities Available Underground Utilities, Cable Available, Sewer Connected, Electricity Available, High Speed Internet, Natural Gas Available, Phone Available, Water Available
View Y/N No
Roof Type Composition
Total Parking Spaces 4
Garage Yes
Private Pool No
Building
Lot Description Cul-De-Sac, Greenbelt, Level, Sloped
Faces From Peachtree Parkway, turn on to Windgate then second left onto Rosewood Court. House on right side of cul-de-sac.
Sewer Public Sewer
Water Public
Structure Type Press Board
New Construction No
Schools
Elementary Schools Huddleston
Middle Schools Booth
High Schools Mcintosh
Others
HOA Fee Include None
Tax ID 071715025
Special Listing Condition Resale
Read Less Info
Want to know what your home might be worth? Contact us for a FREE valuation!

Our team is ready to help you sell your home for the highest possible price ASAP

© 2025 Georgia Multiple Listing Service. All Rights Reserved.




