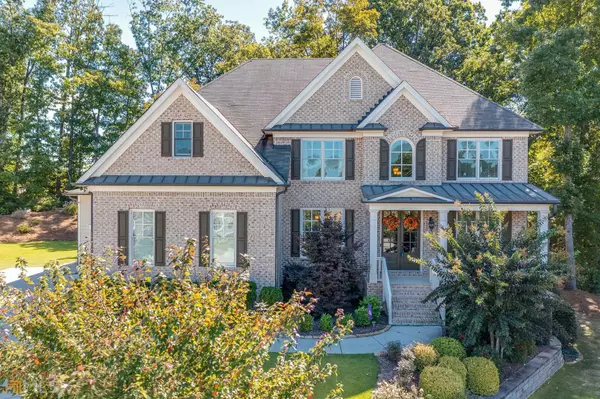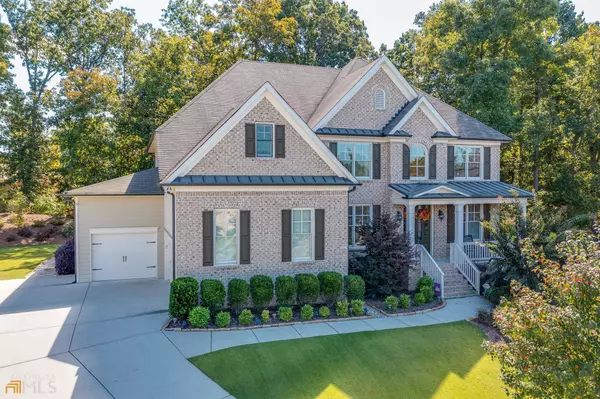For more information regarding the value of a property, please contact us for a free consultation.
Key Details
Sold Price $607,900
Property Type Single Family Home
Sub Type Single Family Residence
Listing Status Sold
Purchase Type For Sale
Square Footage 3,551 sqft
Price per Sqft $171
Subdivision Trilogy Park
MLS Listing ID 10097277
Sold Date 11/18/22
Style Brick Front,Traditional
Bedrooms 5
Full Baths 4
HOA Fees $750
HOA Y/N Yes
Originating Board Georgia MLS 2
Year Built 2015
Annual Tax Amount $7,223
Tax Year 2022
Lot Size 0.310 Acres
Acres 0.31
Lot Dimensions 13503.6
Property Description
Amazing 2 story cul-de-sac home in one of the area's most sought after neighborhoods. Home sits on an elevated lot in a great cul-de-sac but has level yard. So many features and upgrades in this home....butler's pantry, farmhouse sink, updgraded kitchen countertops and cabinets and more. Open concept plan with bedroom and full bath on the main, 4 beds up....one ensuite and a jack and jill setup opposite the master. Grand two story foyer with landing style staircase leading to second floor. The butler's pantry is a great feature and includes a built in wine rack. The family room features a coffered ceiling and brick fireplace with gas starter. You want light? This home has lots of natural light thru floor to ceiling windows in the family room. Onsite finished hardwoods on the main finish out the cozy feel. The basement is unfinished and a blank slate for your ideas. Can be finished to 9ft ceilings and already studded with electrical. Got more than 2 cars? There's a carriage garage that's extra deep for your third vehicle. Trilogy Park is a family centric neighborhood with great amenities including pocket parks, pool with kiddo area, clubhouse, tennis and pickle ball courts. Conveniently located within 5 min of I85, shopping and restaurants.
Location
State GA
County Gwinnett
Rooms
Basement Bath/Stubbed, Daylight, Interior Entry, Exterior Entry, Full
Dining Room Separate Room
Interior
Interior Features Double Vanity, Soaking Tub, Tile Bath, Walk-In Closet(s)
Heating Natural Gas, Central, Forced Air
Cooling Electric, Central Air
Flooring Hardwood, Carpet
Fireplaces Number 1
Fireplaces Type Family Room, Factory Built, Gas Starter
Fireplace Yes
Appliance Dishwasher, Double Oven, Disposal
Laundry Upper Level
Exterior
Parking Features Attached, Garage Door Opener, Garage, Side/Rear Entrance
Community Features Clubhouse, Park, Playground, Pool, Sidewalks, Street Lights, Tennis Court(s)
Utilities Available Cable Available, Electricity Available, Natural Gas Available, Phone Available, Sewer Available, Water Available
View Y/N No
Roof Type Composition
Garage Yes
Private Pool No
Building
Lot Description Cul-De-Sac, Level
Faces Please use GPS from your current location for the most accurate directions.
Foundation Slab
Sewer Public Sewer
Water Public
Structure Type Concrete,Brick
New Construction No
Schools
Elementary Schools Duncan Creek
Middle Schools Frank N Osborne
High Schools Mill Creek
Others
HOA Fee Include Swimming,Tennis
Tax ID R3005 578
Security Features Security System
Special Listing Condition Resale
Read Less Info
Want to know what your home might be worth? Contact us for a FREE valuation!

Our team is ready to help you sell your home for the highest possible price ASAP

© 2025 Georgia Multiple Listing Service. All Rights Reserved.




