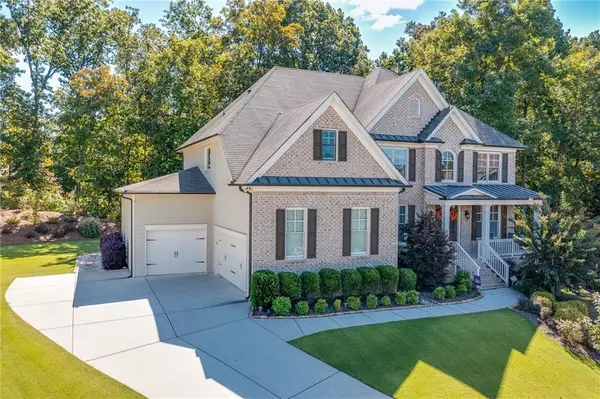For more information regarding the value of a property, please contact us for a free consultation.
Key Details
Sold Price $607,900
Property Type Single Family Home
Sub Type Single Family Residence
Listing Status Sold
Purchase Type For Sale
Square Footage 3,760 sqft
Price per Sqft $161
Subdivision Trilogy Park
MLS Listing ID 7123187
Sold Date 11/18/22
Style Traditional
Bedrooms 5
Full Baths 4
Construction Status Resale
HOA Fees $750
HOA Y/N Yes
Year Built 2015
Annual Tax Amount $7,223
Tax Year 2022
Lot Size 0.310 Acres
Acres 0.31
Property Description
Professional pics coming soon.....Amazing 2 story cul-de-sac home in one of the area's most sought after neighborhoods. Home sits on an elevated lot in a great cul-de-sac but has level yard. So many features and upgrades in this home....butler's pantry, farmhouse sink, updgraded kitchen countertops and cabinets and more. Open concept plan with bedroom and full bath on the main, 4 beds up....one ensuite and a jack and jill setup opposite the master. Grand two story foyer with landing style staircase leading to second floor. The butler's pantry is a great feature and includes a built in wine rack. The family room features a coffered ceiling and brick fireplace with gas starter. You want light? This home has lots of natural light thru floor to ceiling windows in the family room. Onsite finished hardwoods on the main finish out the cozy feel. The basement is unfinished and a blank slate for your ideas. Can be finished to 9ft ceilings and already studded with electrical. Got more than 2 cars? There's a carriage garage that's extra deep for your third vehicle. Trilogy Park is a family centric neighborhood with great amenities including pocket parks, pool with kiddo area, clubhouse, tennis and pickle ball courts. Conveniently located within 5 min of I85, shopping and restaurants.
Location
State GA
County Gwinnett
Lake Name None
Rooms
Bedroom Description Oversized Master
Other Rooms None
Basement Bath/Stubbed, Daylight, Exterior Entry, Full, Interior Entry, Unfinished
Main Level Bedrooms 1
Dining Room Butlers Pantry, Separate Dining Room
Interior
Interior Features Coffered Ceiling(s), Double Vanity, Entrance Foyer 2 Story, Walk-In Closet(s)
Heating Central, Forced Air, Natural Gas
Cooling Central Air
Flooring Carpet, Hardwood
Fireplaces Number 1
Fireplaces Type Factory Built, Family Room, Gas Starter
Window Features Double Pane Windows, Insulated Windows, Plantation Shutters
Appliance Dishwasher, Disposal, Double Oven, Gas Cooktop
Laundry Laundry Room, Upper Level
Exterior
Exterior Feature Private Front Entry, Private Rear Entry
Parking Features Attached, Garage, Garage Door Opener, Garage Faces Side
Garage Spaces 3.0
Fence None
Pool None
Community Features Clubhouse, Homeowners Assoc, Park, Pickleball, Playground, Pool, Sidewalks, Street Lights, Tennis Court(s)
Utilities Available Cable Available, Electricity Available, Natural Gas Available, Phone Available, Sewer Available, Water Available
Waterfront Description None
View Rural
Roof Type Composition, Shingle
Street Surface Asphalt
Accessibility None
Handicap Access None
Porch Covered, Deck, Front Porch
Total Parking Spaces 3
Building
Lot Description Back Yard, Cul-De-Sac, Front Yard, Landscaped, Level
Story Two
Foundation Slab
Sewer Public Sewer
Water Public
Architectural Style Traditional
Level or Stories Two
Structure Type Brick Front, Cement Siding
New Construction No
Construction Status Resale
Schools
Elementary Schools Duncan Creek
Middle Schools Osborne
High Schools Mill Creek
Others
Senior Community no
Restrictions false
Tax ID R3005 578
Special Listing Condition None
Read Less Info
Want to know what your home might be worth? Contact us for a FREE valuation!

Our team is ready to help you sell your home for the highest possible price ASAP

Bought with Keller Williams Lanier Partners




