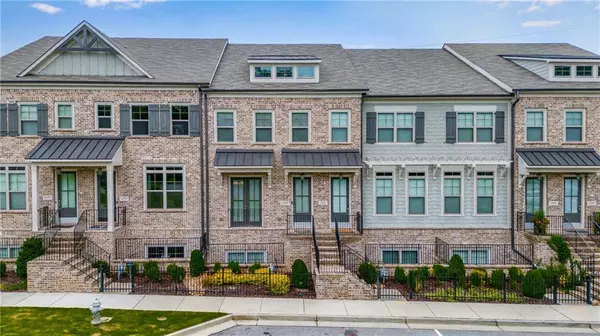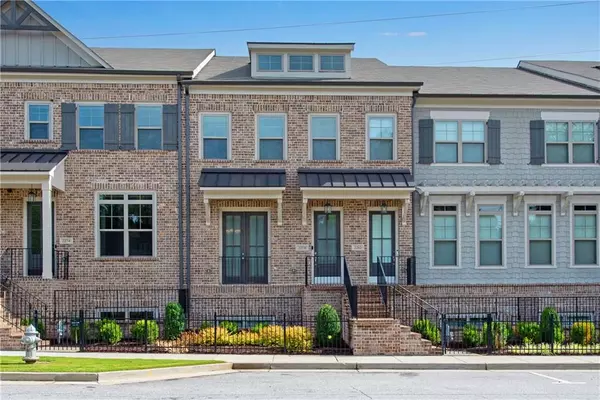For more information regarding the value of a property, please contact us for a free consultation.
Key Details
Sold Price $525,000
Property Type Townhouse
Sub Type Townhouse
Listing Status Sold
Purchase Type For Sale
Square Footage 2,400 sqft
Price per Sqft $218
Subdivision Park At Paces Ferry
MLS Listing ID 7132518
Sold Date 11/18/22
Style Townhouse, Traditional
Bedrooms 3
Full Baths 3
Half Baths 1
Construction Status Resale
HOA Fees $250
HOA Y/N Yes
Year Built 2018
Annual Tax Amount $5,327
Tax Year 2021
Lot Size 958 Sqft
Acres 0.022
Property Description
Welcome to your stunning better than new executive Ashton Woods dream Townhome in the highly sought after Park At
Paces Ferry. Located mins from I-285 & the best of Smyrna & Vinings offerings like The Battery Atlanta, Truist Park, Cobb
Energy Performing Arts Centre, Cumberland Mall & Historic Vinings Jubilee. Work at Home Depot Corporate, you can walk the .03 miles to wotk! This townhome checks all your boxes with an amazing open floor plan & high end finishes, beautiful hardwood floors, stainless steel appliances, massive Silestone countertops and island in kitchen & marble countertops in bathrooms & fireplace surrounds, awesome light fixtures, insulated double pane windows, pre-cabled CAT6 network & much more. Walk into a luxurious and open floorplan main level that offers a beautiful foyer entry with separate Dining Room. Walk past the Dining room into a huge open kitchen with pantry, high-end kitchen cabinetry, SS Appliances & massive Quartz counters, eat-in breakfast counter and huge family room w/fireplace to cozy up get togethers on your spacious outdoor deck with your friends & family! Upper level has a roommate floorplan with an amazing oversized owners suite w/luxurious spa-like bath, a soaking tub, double vanities & a huge custom master closet. Finished terrace level offers finished bathroom, and huge bedroom/office/man cave/she shack room/playroom/entertaining room- the uses are endless! Live minutes to Vinings, shopping, schools and so much more!
Location
State GA
County Cobb
Lake Name None
Rooms
Bedroom Description Roommate Floor Plan
Other Rooms Other
Basement Daylight, Driveway Access, Finished, Finished Bath
Dining Room Separate Dining Room
Interior
Interior Features Bookcases, Disappearing Attic Stairs, Entrance Foyer, High Ceilings 9 ft Lower, High Ceilings 9 ft Main, High Ceilings 9 ft Upper, High Speed Internet, Low Flow Plumbing Fixtures, Walk-In Closet(s)
Heating Central, Forced Air, Natural Gas
Cooling Ceiling Fan(s), Central Air, Zoned
Flooring Carpet, Ceramic Tile, Hardwood
Fireplaces Number 1
Fireplaces Type Family Room, Gas Starter
Window Features Insulated Windows
Appliance Dishwasher, Disposal, Double Oven, ENERGY STAR Qualified Appliances, Gas Cooktop, Gas Water Heater, Microwave
Laundry Laundry Room, Upper Level
Exterior
Exterior Feature Private Rear Entry
Parking Features Attached, Drive Under Main Level, Garage, Garage Faces Rear, Level Driveway
Garage Spaces 2.0
Fence None
Pool None
Community Features Homeowners Assoc, Near Marta, Near Schools, Near Shopping, Public Transportation, Sidewalks, Street Lights
Utilities Available Cable Available, Electricity Available, Natural Gas Available, Sewer Available, Underground Utilities, Water Available
Waterfront Description None
View City
Roof Type Shingle
Street Surface Paved
Accessibility None
Handicap Access None
Porch Deck, Front Porch
Total Parking Spaces 2
Building
Lot Description Other
Story Three Or More
Foundation Brick/Mortar
Sewer Public Sewer
Water Public
Architectural Style Townhouse, Traditional
Level or Stories Three Or More
Structure Type Brick 4 Sides
New Construction No
Construction Status Resale
Schools
Elementary Schools Teasley
Middle Schools Campbell
High Schools Campbell
Others
HOA Fee Include Maintenance Structure, Maintenance Grounds, Reserve Fund
Senior Community no
Restrictions true
Tax ID 17077000750
Ownership Fee Simple
Financing yes
Special Listing Condition None
Read Less Info
Want to know what your home might be worth? Contact us for a FREE valuation!

Our team is ready to help you sell your home for the highest possible price ASAP

Bought with Keller Williams Buckhead




