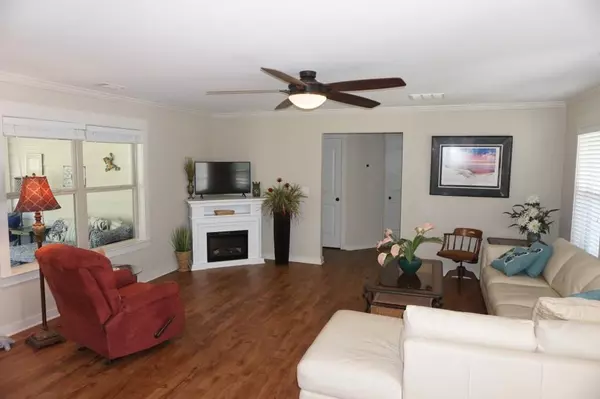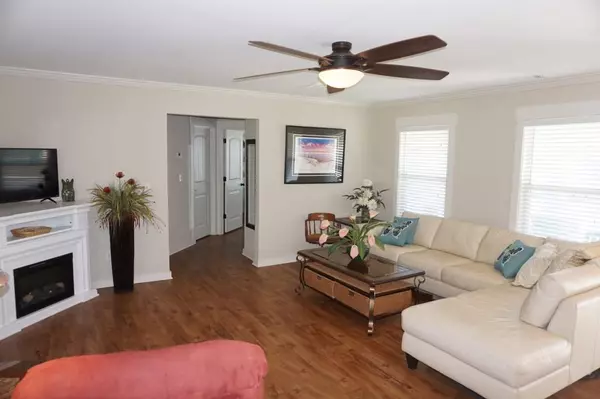For more information regarding the value of a property, please contact us for a free consultation.
Key Details
Sold Price $321,000
Property Type Single Family Home
Sub Type Single Family Residence
Listing Status Sold
Purchase Type For Sale
Square Footage 1,817 sqft
Price per Sqft $176
Subdivision Highgrove
MLS Listing ID 7118356
Sold Date 11/18/22
Style Ranch, Traditional
Bedrooms 3
Full Baths 2
Construction Status Resale
HOA Y/N No
Year Built 2018
Annual Tax Amount $2,346
Tax Year 2021
Lot Size 9,583 Sqft
Acres 0.22
Property Description
IMMACULATE TRADITIONAL STEPLESS RANCH HOME ONLY 3.5 YRS YOUNG. ENTER INTO AN OPEN PLAN WITH A GREAT ROOM, DINING AREA AND OPEN KITCHEN. BEAUTIFUL LVP FLOORING THROUGHOUT THE HOME. KITCHEN HAS GRANITE, TUMBLED TILE BACK SPLASH, KITCHEN ISLAND, LOTS OF KITCHEN CABINETRY/COUNTERTOP SPACE, DINING AREA & SECOND DINING AREA OR OFFICE/SITTING AREA. 3 SPACIOUS BEDROOMS, 2 BATHS. OVERSIZED MASTER BEDROOM, WALK IN CLOSET AND BATH. SIT IN THE RELAXING SUNROOM THAT OVERLOOKS A LANDSCAPED PRIVATE BACKYARD. PRIVACY FENCES IN PLACE, PATIO, ROOM FOR YOUR GARDEN, SWING OVERLOOKING THE WOODED GREENSPACE, DECORATIVE LANDSCAPE ROCKS, MANY FLOWERING PLANTS/BUSHES. MANY CUSTOM FEATURES INCLUDING: EXTRA INSULATION, GRANITE/STONE BACKSPLASH, 21 HEAD SPRINKLER SYSTEM, WINDOW BLINDS, KENETIC WATER FILTER, FREEZER OUTLETS INSTALLED, ELECTRIC OUTLETS IN PANTRY FOR SMALL KITCHEN APPLIANCES. NEW SUNROOM ADDITION ADDED WITH WIDE WINDOWS/SCREENS AND HAS HEATER FOR THE COOLER WEATHER. HOME HAS A COVERED FRONT ROCKING CHAIR PORCH, CONCRETE SIDING FOR LOW MAINTENANCE & A 2 CAR GARAGE. KITCHEN REFRIGERATOR, WASHER/DRYER CONVEY. NO HOA! NEARBY WALKING TRAILS. YOU HAVE TO SEE THIS HOME!
Location
State GA
County Newton
Lake Name None
Rooms
Bedroom Description Master on Main
Other Rooms None
Basement None
Main Level Bedrooms 3
Dining Room Open Concept
Interior
Interior Features Disappearing Attic Stairs, High Ceilings 9 ft Main, High Speed Internet, Walk-In Closet(s)
Heating Central, Electric, Heat Pump
Cooling Ceiling Fan(s), Central Air, Heat Pump
Flooring Other
Fireplaces Type None
Window Features Double Pane Windows, Insulated Windows
Appliance Dishwasher, Dryer, Electric Range, Electric Water Heater, Microwave, Refrigerator, Self Cleaning Oven, Washer
Laundry Common Area, In Hall, Main Level
Exterior
Exterior Feature Garden, Private Front Entry, Private Rear Entry, Private Yard
Parking Features Attached, Driveway, Garage, Garage Door Opener, Garage Faces Front, Kitchen Level, Level Driveway
Garage Spaces 2.0
Fence Back Yard, Fenced, Privacy
Pool None
Community Features Near Trails/Greenway, Sidewalks, Street Lights
Utilities Available Cable Available, Electricity Available, Phone Available, Sewer Available, Underground Utilities, Water Available
Waterfront Description None
View Other
Roof Type Composition
Street Surface Paved
Accessibility Accessible Entrance
Handicap Access Accessible Entrance
Porch Covered, Enclosed, Front Porch, Glass Enclosed, Patio
Total Parking Spaces 2
Building
Lot Description Back Yard, Front Yard, Landscaped, Level, Private
Story One
Foundation Slab
Sewer Public Sewer
Water Public
Architectural Style Ranch, Traditional
Level or Stories One
Structure Type Cement Siding, Concrete
New Construction No
Construction Status Resale
Schools
Elementary Schools East Newton
Middle Schools Cousins
High Schools Eastside
Others
Senior Community no
Restrictions false
Tax ID 0082E00000074000
Ownership Fee Simple
Acceptable Financing Cash, Conventional
Listing Terms Cash, Conventional
Financing no
Special Listing Condition None
Read Less Info
Want to know what your home might be worth? Contact us for a FREE valuation!

Our team is ready to help you sell your home for the highest possible price ASAP

Bought with Rasmus Real Estate Group, Inc.




