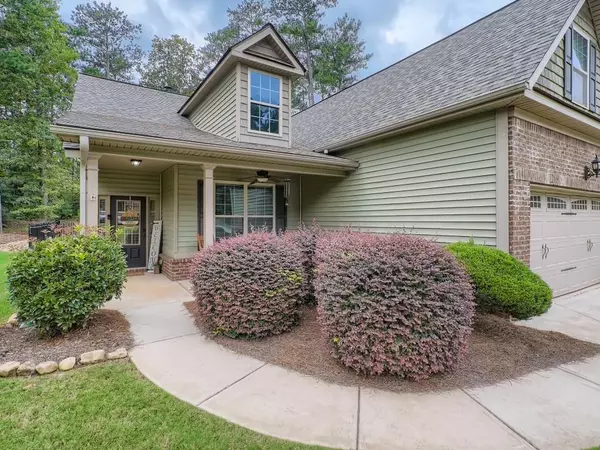For more information regarding the value of a property, please contact us for a free consultation.
Key Details
Sold Price $379,900
Property Type Single Family Home
Sub Type Single Family Residence
Listing Status Sold
Purchase Type For Sale
Square Footage 2,077 sqft
Price per Sqft $182
Subdivision Kimbell Farm Estates
MLS Listing ID 7113373
Sold Date 11/23/22
Style Traditional
Bedrooms 4
Full Baths 2
Construction Status Resale
HOA Fees $125
HOA Y/N Yes
Year Built 2013
Annual Tax Amount $3,875
Tax Year 2021
Lot Size 0.710 Acres
Acres 0.71
Property Description
MODEL HOME WITH A POOL! BACK ON THE MARKET AT NO FAULT OF SELLER!!Your opportunity to own this beautiful home sits on .7 acres on a cul-de-sac with an entertainer's dream for a backyard! A beautiful pool is the focal point surrounded by a cozy firepit and a covered porch with a huge TV just in time for football season! Owner's put $70,000 into this backyard! Step inside into a kitchen to be jealous of with granite counter tops, lots of cabinet space plus a pantry. There is even plenty of room to seat 8 at the farm table. The hands scraped, engineered hardwood floors lead you into the living room which includes a stone fireplace perfect for family gatherings. The enormous master on the main will have more than enough room for any bedroom set with a nook for an office area or extra seating. The master bath has a large garden tub with a separate shower and walk-in closet. Two spacious extra bedrooms on the main round out the first floor with their own spacious closets too. Utilize the large upstairs area as a bedroom or a bonus room. Absolutely move in ready!!! This home even has a brand new roof. Close to all schools and 10 minutes form Tanger Outlets. Backyard furniture and other items are negotiable. Bring your family and let the kids decide which bedroom is theirs. This one won't last long…come see it today!
Location
State GA
County Henry
Lake Name None
Rooms
Bedroom Description Master on Main, Oversized Master
Other Rooms None
Basement None
Main Level Bedrooms 3
Dining Room None
Interior
Interior Features Double Vanity, High Ceilings 9 ft Upper, High Ceilings 10 ft Main, High Speed Internet, Walk-In Closet(s)
Heating Electric
Cooling Ceiling Fan(s), Central Air, Zoned
Flooring Carpet, Sustainable, Other
Fireplaces Number 1
Fireplaces Type Family Room, Masonry
Window Features Double Pane Windows
Appliance Dishwasher, Disposal, Dryer, Electric Range, Electric Water Heater, Microwave, Refrigerator
Laundry In Hall, Main Level
Exterior
Exterior Feature Private Rear Entry, Rain Gutters
Parking Features Garage
Garage Spaces 2.0
Fence Back Yard, Wrought Iron
Pool In Ground, Salt Water
Community Features None
Utilities Available Cable Available, Electricity Available, Phone Available, Underground Utilities, Water Available
Waterfront Description None
View Rural, Trees/Woods
Roof Type Composition
Street Surface Paved
Accessibility Accessible Bedroom, Accessible Entrance, Accessible Kitchen, Accessible Washer/Dryer
Handicap Access Accessible Bedroom, Accessible Entrance, Accessible Kitchen, Accessible Washer/Dryer
Porch Covered, Front Porch, Rear Porch
Total Parking Spaces 2
Private Pool true
Building
Lot Description Back Yard, Cul-De-Sac, Front Yard, Landscaped, Level
Story One and One Half
Foundation Slab
Sewer Public Sewer
Water Public
Architectural Style Traditional
Level or Stories One and One Half
Structure Type Stone, Vinyl Siding
New Construction No
Construction Status Resale
Schools
Elementary Schools Unity Grove
Middle Schools Locust Grove
High Schools Locust Grove
Others
HOA Fee Include Maintenance Grounds
Senior Community no
Restrictions true
Tax ID 143C02190000
Ownership Fee Simple
Acceptable Financing Cash, Conventional
Listing Terms Cash, Conventional
Financing no
Special Listing Condition None
Read Less Info
Want to know what your home might be worth? Contact us for a FREE valuation!

Our team is ready to help you sell your home for the highest possible price ASAP

Bought with Watkins Real Estate Associates




