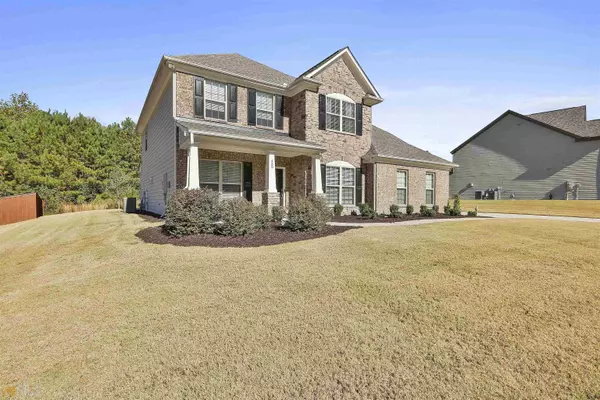For more information regarding the value of a property, please contact us for a free consultation.
Key Details
Sold Price $530,000
Property Type Single Family Home
Sub Type Single Family Residence
Listing Status Sold
Purchase Type For Sale
Square Footage 3,531 sqft
Price per Sqft $150
Subdivision River Crest
MLS Listing ID 20081771
Sold Date 11/29/22
Style Traditional
Bedrooms 4
Full Baths 2
Half Baths 1
HOA Fees $1,300
HOA Y/N Yes
Originating Board Georgia MLS 2
Year Built 2019
Annual Tax Amount $5,472
Tax Year 2022
Lot Size 0.510 Acres
Acres 0.51
Lot Dimensions 22215.6
Property Description
This Spacious 4 Bed 2.5 Bath Home in the Desirable River Crest Neighborhood is the One You Have Been Waiting For! This Open Floorplan Offers Formal Dining Room, Office w/ French Doors, Gourmet Kitchen w/Granite Counter Tops, Custom Stacked Stone Backsplash, Butler's Pantry w/Wine Rack, Walk-In Pantry, Stainless Appliances & Large Kitchen Island Open to the Breakfast Area. There is Another Office Area Off of the Kitchen w/Granite Counter Tops, Built in File Cabinet & Drawers. The Family Room Boasts Built In Surround Sound Speakers & a Gorgeous Stone Gas Log Fireplace. Stunning 5 Inch Handscraped Wood Floors on the Main Level, Loft & Upstairs Hallway. Luxurious Owner's Suite Upstairs Offers Two Large Walk-In Closets & Enlarged Bathroom Featuring Separate Vanities w/Storage Galore, Large Shower w/Bench Seat & Rainfall Shower Head, Soaking Tub & Built in Speakers. Three More Bedrooms w/ Walk-In Closets, Bathroom w/ Double Vanity, Laundry Room & Loft Complete the Second Floor. Relax On Your Screened In Patio Overlooking the Flat, Private Backyard. 2 Car Side Entry Garage w/Additional Storage Space. Amenities Include Central Park, Lighted Tennis Courts, Playground & Club House w/Swimming Pool. Just Minutes to I-85, Peachtree City & Fayette County Schools.
Location
State GA
County Fayette
Rooms
Basement None
Interior
Interior Features Tray Ceiling(s), Double Vanity, Soaking Tub, Separate Shower, Tile Bath, Walk-In Closet(s)
Heating Natural Gas, Central, Zoned, Dual
Cooling Electric, Ceiling Fan(s), Central Air, Zoned
Flooring Hardwood, Tile, Carpet
Fireplaces Number 1
Fireplaces Type Family Room, Gas Log
Fireplace Yes
Appliance Gas Water Heater, Dryer, Washer, Cooktop, Dishwasher, Disposal, Ice Maker, Microwave, Oven, Refrigerator, Stainless Steel Appliance(s)
Laundry Upper Level
Exterior
Parking Features Attached, Garage Door Opener, Garage
Community Features Clubhouse, Playground, Pool, Sidewalks, Street Lights, Tennis Court(s)
Utilities Available Underground Utilities, Cable Available, Sewer Connected, Electricity Available, High Speed Internet, Natural Gas Available
View Y/N No
Roof Type Composition
Garage Yes
Private Pool No
Building
Lot Description Cul-De-Sac, Level, Private
Faces From Peachtree City: Take GA-74 North/Joel Cowan Pkwy, Left on Laurelmont Dr, Left on Park Haven Lane. Home is Near End of Cul-de-sac on your Right. From I-85S Take Exit 61 for GA-74 Fairburn/Peachtree City Turn Left on GA-74/Senoia Rd Turn Right on Laurelmont Dr Turn Left on Park Haven Ln. Easy to locate with GPS
Sewer Public Sewer
Water Public
Structure Type Concrete,Stone
New Construction No
Schools
Elementary Schools Robert J Burch
Middle Schools Flat Rock
High Schools Sandy Creek
Others
HOA Fee Include Swimming,Tennis
Tax ID 072515005
Acceptable Financing Cash, Conventional, FHA, VA Loan
Listing Terms Cash, Conventional, FHA, VA Loan
Special Listing Condition Resale
Read Less Info
Want to know what your home might be worth? Contact us for a FREE valuation!

Our team is ready to help you sell your home for the highest possible price ASAP

© 2025 Georgia Multiple Listing Service. All Rights Reserved.




