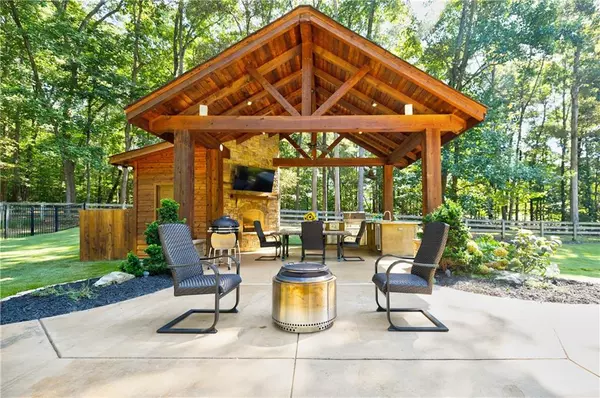For more information regarding the value of a property, please contact us for a free consultation.
Key Details
Sold Price $1,051,919
Property Type Single Family Home
Sub Type Single Family Residence
Listing Status Sold
Purchase Type For Sale
Square Footage 5,383 sqft
Price per Sqft $195
Subdivision Laurel Ridge
MLS Listing ID 7132192
Sold Date 11/29/22
Style European, Traditional
Bedrooms 4
Full Baths 4
Construction Status Resale
HOA Fees $500
HOA Y/N Yes
Year Built 2001
Annual Tax Amount $6,671
Tax Year 2021
Lot Size 4.780 Acres
Acres 4.78
Property Description
European Country Estate @ Laurel Ridge. Imagine a resort-style property nestled back into the woods, featuring your own private driveway, with a hidden gem of a home set far back from the main road. This beautifully appointed 4 BR/4 BA home has been lovingly renovated, updated, & freshened up for the next family to enjoy.
So many features in this one-of-a-kind home sitting on 4.78 acres. (This is the only home in the subdivision on this much private land). The back yard oasis features a pebble tech-salt water pool, attached hot tub, custom-built cabana w/ outdoor kitchen, wifi/TV, wood/gas fireplace, 1/2 bath, & outdoor shower.
On the North side of the property, is a large fenced-in dog run, designed for an AKC agility course/obedience ring. The basement features a built-in kennel (which opens up to the dog-run), dog grooming room/station w/ built in tub/shower. The kitchen has been recently fully renovated w/ leathered-granite countertops, storage galore, eat-in dining section, large laundry room & huge walk-in pantry next to the kitchen. The main level features porcelain wood-grained tile & refinished hardwood floors for durability & easy maintenance. The family room (off the eat-in dining space) features a walk-out to the screened in porch, and a wood/gas fireplace. A formal LR w/ adjoining large DR is next to the kitchen. Upstairs, the Owner's suite features a newly renovated bath, his/hers walk-in closets, sitting room & sun room overlooking the backyard oasis. The basement has a home-gym, billiard room (w/ billiard table) full bath, dog-quarters, & storage upon storage! This home has to be seen to be believed. Perfect for entertaining many of your closest friends & family members.
Great schools close by: Creekview, Saint Francis & King's Ridge.
Location
State GA
County Cherokee
Lake Name None
Rooms
Bedroom Description Oversized Master, Sitting Room, Split Bedroom Plan
Other Rooms Cabana, Kennel/Dog Run, Outdoor Kitchen, Pool House
Basement Daylight, Exterior Entry, Finished, Finished Bath, Full, Interior Entry
Main Level Bedrooms 1
Dining Room Open Concept, Separate Dining Room
Interior
Interior Features Bookcases, Cathedral Ceiling(s), Central Vacuum, Disappearing Attic Stairs, Double Vanity, Entrance Foyer 2 Story, High Speed Internet, His and Hers Closets, Low Flow Plumbing Fixtures, Tray Ceiling(s), Walk-In Closet(s)
Heating Central, Forced Air, Natural Gas, Zoned
Cooling Ceiling Fan(s), Central Air, Zoned
Flooring Carpet, Ceramic Tile, Concrete, Hardwood
Fireplaces Number 4
Fireplaces Type Family Room, Gas Log, Gas Starter, Living Room, Master Bedroom, Outside
Window Features Double Pane Windows, Insulated Windows
Appliance Dishwasher, Disposal, Gas Cooktop, Gas Oven, Gas Water Heater, Microwave, Range Hood, Self Cleaning Oven
Laundry In Hall, Laundry Room, Main Level
Exterior
Exterior Feature Gas Grill, Private Rear Entry, Private Yard, Rain Gutters
Parking Features Driveway, Garage, Garage Door Opener, Garage Faces Side, Kitchen Level, Parking Pad, Storage
Garage Spaces 2.0
Fence Back Yard, Fenced, Wood, Wrought Iron
Pool Gunite, Heated, In Ground, Salt Water
Community Features Homeowners Assoc, Near Schools, Near Trails/Greenway, Sidewalks, Street Lights, Other
Utilities Available Cable Available, Electricity Available, Natural Gas Available, Phone Available, Sewer Available, Underground Utilities, Water Available
Waterfront Description None
View Pool, Rural, Trees/Woods
Roof Type Ridge Vents, Shingle
Street Surface Asphalt
Accessibility None
Handicap Access None
Porch Covered, Enclosed, Front Porch, Rear Porch, Screened
Total Parking Spaces 4
Private Pool true
Building
Lot Description Back Yard, Front Yard, Landscaped, Private, Wooded
Story Three Or More
Foundation Block, Concrete Perimeter, Slab
Sewer Public Sewer
Water Public
Architectural Style European, Traditional
Level or Stories Three Or More
Structure Type Stone, Stucco, Wood Siding
New Construction No
Construction Status Resale
Schools
Elementary Schools Cherokee - Other
Middle Schools Cherokee - Other
High Schools Creekview
Others
Senior Community no
Restrictions false
Tax ID 02N13A 085
Acceptable Financing Cash, Conventional
Listing Terms Cash, Conventional
Special Listing Condition None
Read Less Info
Want to know what your home might be worth? Contact us for a FREE valuation!

Our team is ready to help you sell your home for the highest possible price ASAP

Bought with Atlanta Fine Homes Sotheby's International




