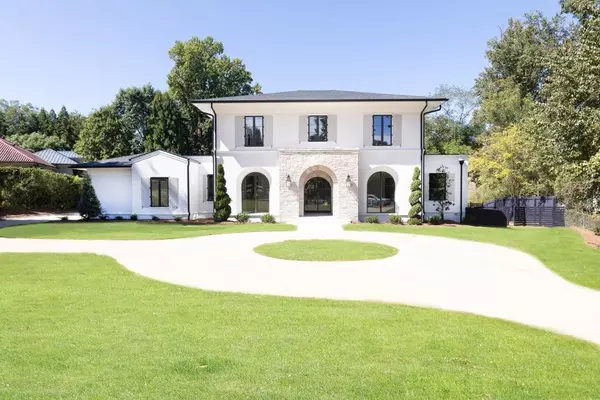For more information regarding the value of a property, please contact us for a free consultation.
Key Details
Sold Price $4,200,000
Property Type Single Family Home
Sub Type Single Family Residence
Listing Status Sold
Purchase Type For Sale
Square Footage 6,175 sqft
Price per Sqft $680
Subdivision North Buckhead
MLS Listing ID 7122368
Sold Date 11/30/22
Style French Provincial
Bedrooms 5
Full Baths 5
Half Baths 1
Construction Status New Construction
HOA Y/N No
Year Built 2022
Annual Tax Amount $12,795
Tax Year 2021
Lot Size 1.269 Acres
Acres 1.269
Property Description
This clean, crisp, natural, light-filled, brand-new home was completed in October 2022 and is ready to fulfill your resort-like staycation lifestyle now! Your first and second home all in one. You will never want to leave the house. The moment you arrive at the motor court, you will marvel at the view through the Pella iron doors and aluminum windows. The view through the house provides a preview of the open floor plan, all leading to the pool and the stunning pasture-sized backyard. Eleven-foot ceilings throughout the main level provide a sense of spaciousness that is good for the mind, body and soul. This European hard coat stucco work of art is an entertainer's delight. The family room, kitchen/breakfast room and walkout patio are seamless with the pool, spa, sunning deck and loggia for outdoor enjoyment year around. The airy materials on every surface, from tile to trim, integrate the spaciousness of each room with natural light throughout. The gourmet cook's kitchen delights with the highest-end appliances at your fingertips, offering a double oven, double dishwashers, a gas cooktop and an oversized Thermador refrigerator and freezer. Fine quartz completes the ample work surfaces open to the fireplace-anchored family room. On the level with the pool and spa, the primary suite provides a visual connection to the outdoors while providing a private retreat, including the en suite bathroom with a spacious shower, soaking tub, double vanities and huge closets. Don't miss the secret door to a front office, study or music room from the primary suite. The corner front dining room allows for generous space for your guests to be served by a butler's pantry and bar area, all with open views through to the kitchen. Everyday logistics are a breeze here with a kitchen-level three-car garage, mudroom, home office and laundry room. The second floor nurtures three bedrooms, all with en suite bathrooms and walk-in closets. An open gathering room/loft provides a playroom, recreation and media space for the lucky occupants of the three secondary bedrooms. The finished terrace level also benefits from natural light for the full bedroom and bathroom, providing the ultimate privacy for your guests. The huge recreation room serves up the best entertainment options! There is an elevator shaft ready for the finest elevator serving all three floors. This north Buckhead location provides the ultimate easy access to Chastain Park, all major highways, the very best of Atlanta's public/private schools, shopping, restaurants and the Brookhaven community. Private showings available upon proof of verifiable funds for closing. Appointment Only.
Location
State GA
County Fulton
Lake Name None
Rooms
Bedroom Description Master on Main
Other Rooms Cabana, Shed(s)
Basement Daylight, Exterior Entry, Finished, Finished Bath, Full, Interior Entry
Main Level Bedrooms 1
Dining Room Butlers Pantry, Seats 12+
Interior
Interior Features Beamed Ceilings, Disappearing Attic Stairs, Double Vanity, Entrance Foyer, High Ceilings 10 ft Main, High Ceilings 10 ft Upper, Walk-In Closet(s), Wet Bar
Heating Forced Air, Natural Gas
Cooling Central Air
Flooring Hardwood
Fireplaces Number 1
Fireplaces Type Family Room, Gas Starter
Window Features Insulated Windows
Appliance Dishwasher, Disposal, Double Oven, Gas Cooktop, Gas Oven, Range Hood, Refrigerator
Laundry Laundry Room, Main Level
Exterior
Exterior Feature Private Front Entry, Private Rear Entry, Private Yard
Parking Features Attached, Garage, Garage Door Opener, Garage Faces Side, Kitchen Level, Level Driveway
Garage Spaces 3.0
Fence Back Yard, Fenced
Pool Gunite, Heated, In Ground
Community Features None
Utilities Available Cable Available, Electricity Available, Natural Gas Available, Phone Available, Sewer Available, Underground Utilities, Water Available
Waterfront Description None
View City
Roof Type Composition, Other
Street Surface Paved
Accessibility None
Handicap Access None
Porch Covered, Deck, Rear Porch
Total Parking Spaces 3
Private Pool false
Building
Lot Description Back Yard, Front Yard, Landscaped, Level, Private
Story Two
Foundation Concrete Perimeter
Sewer Public Sewer
Water Public
Architectural Style French Provincial
Level or Stories Two
Structure Type Stucco
New Construction No
Construction Status New Construction
Schools
Elementary Schools Sarah Rawson Smith
Middle Schools Willis A. Sutton
High Schools North Atlanta
Others
Senior Community no
Restrictions false
Tax ID 17 004400020729
Ownership Fee Simple
Financing no
Special Listing Condition None
Read Less Info
Want to know what your home might be worth? Contact us for a FREE valuation!

Our team is ready to help you sell your home for the highest possible price ASAP

Bought with Keller Williams Realty Atl Partners




