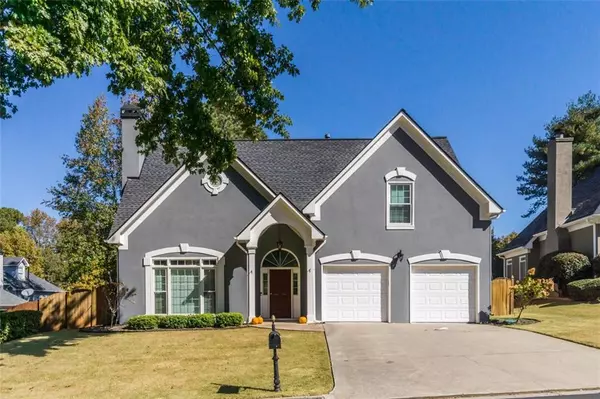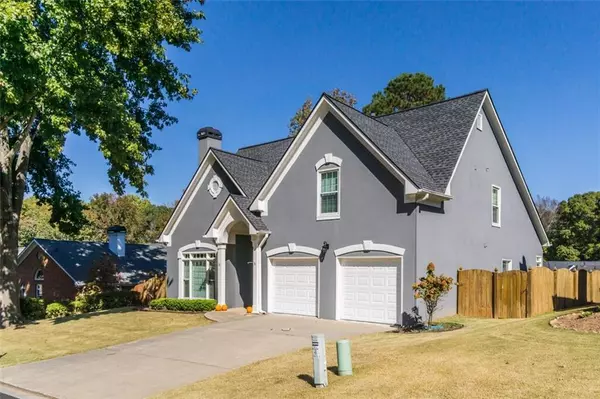For more information regarding the value of a property, please contact us for a free consultation.
Key Details
Sold Price $585,000
Property Type Single Family Home
Sub Type Single Family Residence
Listing Status Sold
Purchase Type For Sale
Square Footage 2,139 sqft
Price per Sqft $273
Subdivision Medlock Bridge
MLS Listing ID 7134371
Sold Date 12/02/22
Style Traditional
Bedrooms 3
Full Baths 2
Half Baths 1
Construction Status Resale
HOA Fees $1,326
HOA Y/N Yes
Year Built 1992
Annual Tax Amount $3,540
Tax Year 2021
Lot Size 7,492 Sqft
Acres 0.172
Property Description
Fall in love the moment you step inside this incredible open floor design decorated with gleaming hardwood floors, soaring ceilings and an abundance of natural light. Fire-side family room is the perfect spot to entertain family & friends this holiday season. Striking dining room offers an amazing wall of windows peaking into your fully fenced back yard. The chef in the home will appreciate the durable stainless steel appliances & abundance of storage in the gracious kitchen. Impressive owner's retreat on main offers en-suite bath with soaker tub, gorgeous dual vanity & over-sized tile shower. Upstairs you'll discover 2 secondary bedrooms with large closets & shared bathroom. Enjoy the great outdoors in style on your stone patio with a pergola. Fully fenced back yard is great for everyone in the family to enjoy safely! Get in quickly to this totally move-in ready home and start enjoying the Medlock Bridge Subdivision which features some of the best amenities including 2 swimming pools, a waterslide, 12 tennis courts, soccer fields, basketball courts, 2 clubhouses, a lake & nature trails. Top rated school districts!
Location
State GA
County Fulton
Lake Name None
Rooms
Bedroom Description Master on Main
Other Rooms Pergola
Basement None
Main Level Bedrooms 1
Dining Room Seats 12+, Open Concept
Interior
Interior Features High Ceilings 10 ft Main, Double Vanity, High Speed Internet, High Ceilings 9 ft Upper, Walk-In Closet(s), Disappearing Attic Stairs, Vaulted Ceiling(s)
Heating Central, Natural Gas
Cooling Ceiling Fan(s), Central Air
Flooring Carpet, Ceramic Tile, Hardwood
Fireplaces Number 1
Fireplaces Type Gas Starter
Window Features Plantation Shutters, Insulated Windows
Appliance Dishwasher, Disposal, Refrigerator, Electric Oven, Electric Cooktop, Microwave
Laundry Main Level, Laundry Room
Exterior
Exterior Feature None
Parking Features Garage Faces Front, Garage, Level Driveway
Garage Spaces 2.0
Fence Fenced, Privacy
Pool None
Community Features Homeowners Assoc, Near Trails/Greenway, Pool, Near Schools, Near Shopping, Tennis Court(s), Sidewalks, Playground, Other
Utilities Available Cable Available, Electricity Available, Natural Gas Available, Water Available
Waterfront Description None
View Other
Roof Type Shingle
Street Surface Asphalt
Accessibility None
Handicap Access None
Porch Patio
Total Parking Spaces 2
Building
Lot Description Back Yard, Level, Landscaped, Front Yard
Story Two
Foundation Slab
Sewer Public Sewer
Water Public
Architectural Style Traditional
Level or Stories Two
Structure Type Stucco
New Construction No
Construction Status Resale
Schools
Elementary Schools Medlock Bridge
Middle Schools Taylor Road
High Schools Johns Creek
Others
HOA Fee Include Swim/Tennis
Senior Community no
Restrictions false
Tax ID 11 082103031733
Special Listing Condition None
Read Less Info
Want to know what your home might be worth? Contact us for a FREE valuation!

Our team is ready to help you sell your home for the highest possible price ASAP

Bought with Redfin Corporation




