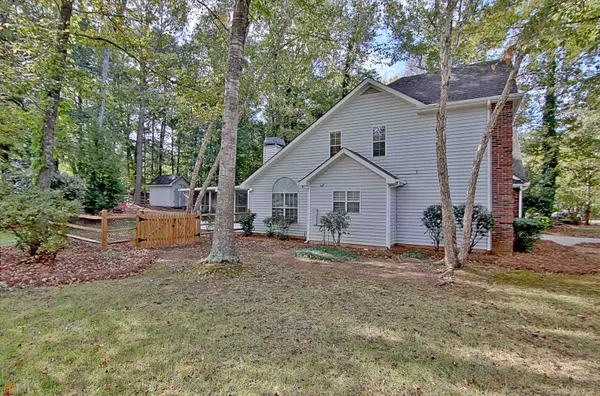For more information regarding the value of a property, please contact us for a free consultation.
Key Details
Sold Price $450,000
Property Type Single Family Home
Sub Type Single Family Residence
Listing Status Sold
Purchase Type For Sale
Square Footage 2,541 sqft
Price per Sqft $177
Subdivision The Rubicon
MLS Listing ID 20078999
Sold Date 12/05/22
Style Colonial,Traditional
Bedrooms 4
Full Baths 2
Half Baths 1
HOA Y/N No
Originating Board Georgia MLS 2
Year Built 1989
Annual Tax Amount $3,856
Tax Year 2021
Lot Size 0.460 Acres
Acres 0.46
Lot Dimensions 20037.6
Property Description
Don't miss this one! Amazing value in this updated home in fabulous location! Home is located on a large corner lot situated between 2 cul-de-sacs! Enjoy the private, fenced backyard complete with sprinkler system, fire pit, newly stained wood deck, and large shed. When the weather turns cooler, you can still enjoy the backyard and outdoor views from your light and bright sunporch, which adds a great extra dimension to the home. Inside, you'll find a newly updated kitchen with brand NEW stainless steel Samsung stove, microwave, and dishwasher with a breakfast bar that overlooks the family room! You'll love the gas fireplace in the family room for quick heat and ambiance on those winter nights! The home has been freshly painted in neutral tones and has a NEW AC/Furnace unit in 2022, and new garage doors for the oversized two-car garage. You'll enjoy the best of both worlds in this 2 story home with a primary bedroom and attached full bath on the main floor, stepless entry from the garage and laundry also on the main floor, yet 3 large bedrooms and a full bath upstairs to spread out in! The large bedroom over the garage boasts a double closet, 2 built in dressers and a fun dry erase closet backing! The location can't be beat, easy golf cart path access and just a short drive by car or golf cart to playgrounds, schools, grocery stores, restaurants and golf courses! All this and the sellers will purchase a one year home warranty with a company of the buyers choosing, up to $550! Truly a gem in Peachtree City!
Location
State GA
County Fayette
Rooms
Other Rooms Shed(s)
Basement None
Dining Room Separate Room
Interior
Interior Features Vaulted Ceiling(s), High Ceilings, Double Vanity, Entrance Foyer, Soaking Tub, Tile Bath, Walk-In Closet(s), Master On Main Level, Split Bedroom Plan
Heating Natural Gas, Central, Forced Air
Cooling Electric, Ceiling Fan(s), Central Air
Flooring Hardwood, Tile, Carpet, Laminate
Fireplaces Number 1
Fireplaces Type Family Room, Gas Starter
Fireplace Yes
Appliance Dishwasher, Disposal, Microwave, Oven/Range (Combo), Stainless Steel Appliance(s)
Laundry In Hall
Exterior
Exterior Feature Sprinkler System
Parking Features Attached, Garage Door Opener, Garage, Kitchen Level, Storage
Fence Fenced, Back Yard
Community Features Playground, Street Lights, Near Shopping
Utilities Available Underground Utilities, Cable Available, Sewer Connected, Electricity Available, High Speed Internet, Natural Gas Available, Phone Available, Water Available
View Y/N No
Roof Type Composition
Garage Yes
Private Pool No
Building
Lot Description Corner Lot, Level, Private
Faces Hwy 74 S to Holly Grove Church Rd, left, to Rubicon Rd, left, to Welton Way, house on left corner.
Foundation Slab
Sewer Public Sewer
Water Public
Structure Type Brick,Vinyl Siding
New Construction No
Schools
Elementary Schools Peeples
Middle Schools Rising Starr
High Schools Starrs Mill
Others
HOA Fee Include None
Tax ID 060909027
Security Features Smoke Detector(s)
Acceptable Financing Cash, Conventional, FHA, VA Loan
Listing Terms Cash, Conventional, FHA, VA Loan
Special Listing Condition Resale
Read Less Info
Want to know what your home might be worth? Contact us for a FREE valuation!

Our team is ready to help you sell your home for the highest possible price ASAP

© 2025 Georgia Multiple Listing Service. All Rights Reserved.




