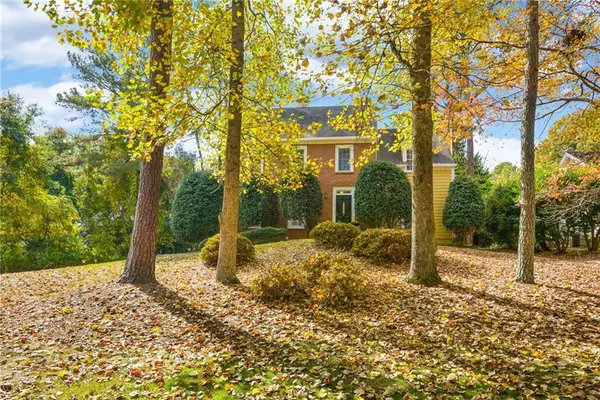For more information regarding the value of a property, please contact us for a free consultation.
Key Details
Sold Price $525,000
Property Type Single Family Home
Sub Type Single Family Residence
Listing Status Sold
Purchase Type For Sale
Square Footage 2,016 sqft
Price per Sqft $260
Subdivision Horseshoe Bend
MLS Listing ID 7133985
Sold Date 12/07/22
Style Traditional
Bedrooms 4
Full Baths 2
Half Baths 1
Construction Status Resale
HOA Fees $520
HOA Y/N Yes
Originating Board First Multiple Listing Service
Year Built 1978
Annual Tax Amount $4,178
Tax Year 2021
Lot Size 0.305 Acres
Acres 0.3054
Property Description
Fantastic opportunity in desirable Horseshoe Bend! Charming 4 bedroom 2.5 bath home on a quiet street. Large screen porch & deck with pergola – walk out fully fenced backyard. Fresh paint inside and out. New carpets. Large family room with fireplace & French doors just one step out to the backyard. The eat-in kitchen has white cabinets & granite counters. The dining room is spacious and opens to the large formal living room /office. Upstairs features a light filled primary suite with a bath and two closets. Two more good sized bedrooms, a fourth large bedroom/playroom and a hall bath complete the upstairs. The oversized garage allows for plenty of storage with an additional room behind it for a home gym, workshop, playroom or office - you decide! Horseshoe Bend is an active community on the Chattahoochee River. Enjoy access to walking trails, two lakes with gazebos, HOA & 24-hour security. The Horseshoe Bend Country Club is an optional membership and boasts award winning amenities. Call for information. All of this just minutes from Historic Roswell, parks and shops. Easy access to 400, I-85 and Peachtree Industrial.
This home has so much appeal – come see it!
Location
State GA
County Fulton
Lake Name None
Rooms
Bedroom Description None
Other Rooms None
Basement Driveway Access, Interior Entry, Partial
Dining Room Separate Dining Room
Interior
Interior Features Disappearing Attic Stairs, Entrance Foyer, His and Hers Closets, Walk-In Closet(s)
Heating Central, Forced Air, Natural Gas
Cooling Ceiling Fan(s), Central Air, Whole House Fan
Flooring Carpet
Fireplaces Number 1
Fireplaces Type Factory Built, Gas Log
Window Features Plantation Shutters
Appliance Dishwasher, Disposal, Electric Range, Gas Water Heater, Microwave, Refrigerator
Laundry In Kitchen, Main Level
Exterior
Exterior Feature Private Front Entry, Private Yard
Parking Features Attached, Drive Under Main Level, Garage Door Opener, Garage Faces Side, Level Driveway
Fence Back Yard, Fenced, Wood
Pool None
Community Features Community Dock, Country Club, Fishing, Homeowners Assoc, Lake, Near Schools, Near Shopping, Near Trails/Greenway, Public Transportation, Street Lights
Utilities Available Cable Available, Electricity Available, Natural Gas Available, Phone Available, Sewer Available, Underground Utilities, Water Available
Waterfront Description None
View Other
Roof Type Composition
Street Surface Paved
Accessibility None
Handicap Access None
Porch Deck, Screened
Total Parking Spaces 2
Private Pool false
Building
Lot Description Back Yard, Front Yard, Private, Wooded
Story Two
Foundation Concrete Perimeter
Sewer Public Sewer
Water Public
Architectural Style Traditional
Level or Stories Two
Structure Type Brick Front,Other
New Construction No
Construction Status Resale
Schools
Elementary Schools River Eves
Middle Schools Holcomb Bridge
High Schools Centennial
Others
HOA Fee Include Reserve Fund,Security
Senior Community no
Restrictions false
Tax ID 12 280307270499
Special Listing Condition None
Read Less Info
Want to know what your home might be worth? Contact us for a FREE valuation!

Our team is ready to help you sell your home for the highest possible price ASAP

Bought with Ansley Real Estate | Christie's International Real Estate




