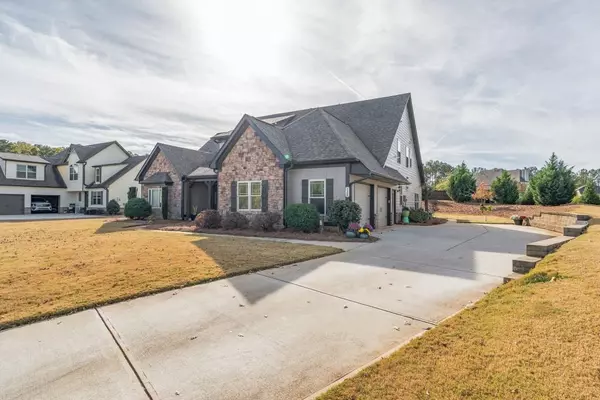For more information regarding the value of a property, please contact us for a free consultation.
Key Details
Sold Price $479,000
Property Type Single Family Home
Sub Type Single Family Residence
Listing Status Sold
Purchase Type For Sale
Square Footage 3,109 sqft
Price per Sqft $154
Subdivision Canterbury Hills
MLS Listing ID 7142394
Sold Date 12/06/22
Style Craftsman
Bedrooms 4
Full Baths 3
Construction Status Resale
HOA Fees $600
HOA Y/N Yes
Year Built 2016
Annual Tax Amount $5,367
Tax Year 2022
Lot Size 0.472 Acres
Acres 0.472
Property Description
Located in the desirable Ola School cluster, this immaculate craftsman-style stunner calls you home. The spacious four-bedroom open floorplan has a warm and inviting flow from the kitchen to the living room and features an expansive master suite on the main level with a sitting area, his/hers closets, and a luxurious master bath with a separate garden tub and a sleek shower. High-end finishes throughout the home, with beautiful hardwood floors, craftsman touches, and stone counters in the chef's kitchen, are visual delights. At the same time, hidden features like energy-efficient spray foam insulation in the walls highlight the build quality of this home. Built in 2016, this home has modern mechanicals and a fresh exterior paint job; both help keep expected maintenance costs to a minimum and help keep cash in your pocket. An amazing loft space opens a world of possibilities for today's work-from-anywhere environment with an office area, teen space, or media nook. The main level features an additional full bedroom with stepless accessibility and a full bath that could easily be used as a secondary master for multigenerational housing needs. Canterbury Hills is an established neighborhood with a warm and neighborly feeling with an amazing community pool; you'll feel right at home in this community.
Location
State GA
County Henry
Lake Name None
Rooms
Bedroom Description Master on Main
Other Rooms None
Basement None
Main Level Bedrooms 2
Dining Room Separate Dining Room
Interior
Interior Features Entrance Foyer, High Ceilings 9 ft Main, High Ceilings 9 ft Upper, High Speed Internet, His and Hers Closets, Walk-In Closet(s)
Heating Central, Natural Gas
Cooling Central Air
Flooring Hardwood
Fireplaces Number 1
Fireplaces Type Gas Log, Gas Starter, Living Room
Window Features Insulated Windows
Appliance Double Oven, Gas Cooktop, Gas Oven, Gas Water Heater, Microwave, Self Cleaning Oven
Laundry Laundry Room, Main Level
Exterior
Exterior Feature Garden
Parking Features Garage, Garage Door Opener, Garage Faces Side, Kitchen Level, Level Driveway
Garage Spaces 2.0
Fence None
Pool None
Community Features Pool, Sidewalks, Street Lights
Utilities Available Cable Available, Electricity Available, Natural Gas Available, Phone Available, Sewer Available, Water Available
Waterfront Description None
View Rural
Roof Type Shingle
Street Surface Asphalt
Accessibility None
Handicap Access None
Porch Covered, Front Porch, Patio
Total Parking Spaces 2
Building
Lot Description Back Yard, Level, Other
Story Two
Foundation Slab
Sewer Public Sewer
Water Public
Architectural Style Craftsman
Level or Stories Two
Structure Type Brick Front, Cement Siding, Stone
New Construction No
Construction Status Resale
Schools
Elementary Schools Ola
Middle Schools Ola
High Schools Ola
Others
HOA Fee Include Reserve Fund, Swim/Tennis
Senior Community no
Restrictions true
Tax ID 154C01060000
Ownership Fee Simple
Acceptable Financing Cash, Conventional
Listing Terms Cash, Conventional
Financing no
Special Listing Condition None
Read Less Info
Want to know what your home might be worth? Contact us for a FREE valuation!

Our team is ready to help you sell your home for the highest possible price ASAP

Bought with Keller Williams Realty Atl Partners




