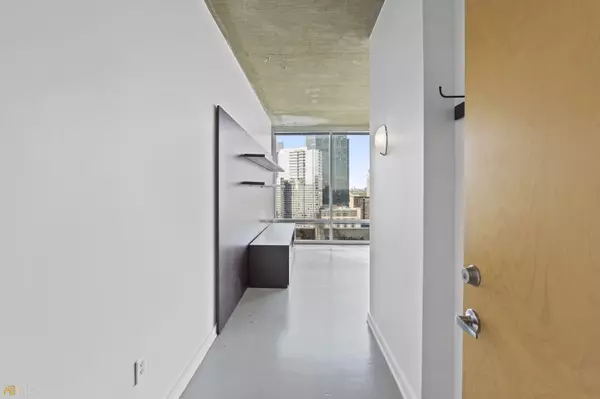For more information regarding the value of a property, please contact us for a free consultation.
Key Details
Sold Price $335,000
Property Type Condo
Sub Type Condominium
Listing Status Sold
Purchase Type For Sale
Square Footage 851 sqft
Price per Sqft $393
Subdivision Metropolis
MLS Listing ID 10101772
Sold Date 12/08/22
Style Contemporary
Bedrooms 1
Full Baths 1
HOA Fees $428
HOA Y/N Yes
Originating Board Georgia MLS 2
Year Built 2002
Annual Tax Amount $4,864
Tax Year 2021
Lot Size 871 Sqft
Acres 0.02
Lot Dimensions 871.2
Property Description
Skyline views overlooking Midtown and Piedmont Park from the 18th floor. Floor to ceiling glass walls drench the interior with natural light. Freshly painted interior walls, trim and floor! New window blinds, updated bathroom fixtures, and lighting fixtures. Private bedroom with awesome views. A large walk-in closet provides great storage space. Kitchen provides custom cabinetry, granite countertops, built-in desk area, stainless steel appliances including refrigerator, dishwasher, oven/range, and microwave. Washer/dryer is also included in a laundry closet in bathroom area. Modern wall entertainment unit anchors the living space and is included! World class amenities include: 24-hour concierge service, full time security, saltwater pool and sunning cabana beds, full gym/fitness center, clubroom and business center, skydeck entertaining area with gas grilling stations. Beautiful, landscaped gardens, secure access and sophisticated lobby area. The building is anchored by shopping and restaurants! Leave the car at home! Piedmont Park, Atlanta HIGH Muesum of Art, Woodroof Arts Center, The Atlanta Symphony, The Fox Theater, MARTA transit, and The Atlanta Beltline are just minutes away! Luxury lifestyle is waiting for you in the heart of Midtown Atlanta!
Location
State GA
County Fulton
Rooms
Basement Concrete, None
Dining Room Dining Rm/Living Rm Combo
Interior
Interior Features High Ceilings, Tile Bath, Walk-In Closet(s), Master On Main Level
Heating Electric, Central
Cooling Electric, Ceiling Fan(s), Central Air
Flooring Other
Fireplace No
Appliance Electric Water Heater, Dryer, Washer, Dishwasher, Disposal, Microwave, Oven/Range (Combo), Refrigerator, Stainless Steel Appliance(s)
Laundry Laundry Closet
Exterior
Exterior Feature Balcony
Parking Features Assigned, Garage, Over 1 Space per Unit
Community Features Clubhouse, Park, Fitness Center, Pool, Street Lights, Near Public Transport, Walk To Schools, Near Shopping
Utilities Available Cable Available, Sewer Connected, Electricity Available, High Speed Internet, Phone Available, Sewer Available, Water Available
View Y/N Yes
View City
Roof Type Other
Garage Yes
Private Pool No
Building
Lot Description Other
Faces Use GPS. Parking is available in the motor lobby for 15 minutes only. Building is located at the corner of 8th and Peachtree Street. Parking on Juniper - please note hours allowed. Parking in building parking garage is paid parking only.
Sewer Public Sewer
Water Public
Structure Type Concrete
New Construction No
Schools
Elementary Schools Springdale Park
Middle Schools David T Howard
High Schools Midtown
Others
HOA Fee Include Maintenance Structure,Trash,Maintenance Grounds,Pest Control,Reserve Fund,Swimming
Tax ID 17 010600082740
Security Features Fire Sprinkler System,Key Card Entry
Acceptable Financing Cash, Conventional, FHA
Listing Terms Cash, Conventional, FHA
Special Listing Condition Resale
Read Less Info
Want to know what your home might be worth? Contact us for a FREE valuation!

Our team is ready to help you sell your home for the highest possible price ASAP

© 2025 Georgia Multiple Listing Service. All Rights Reserved.




