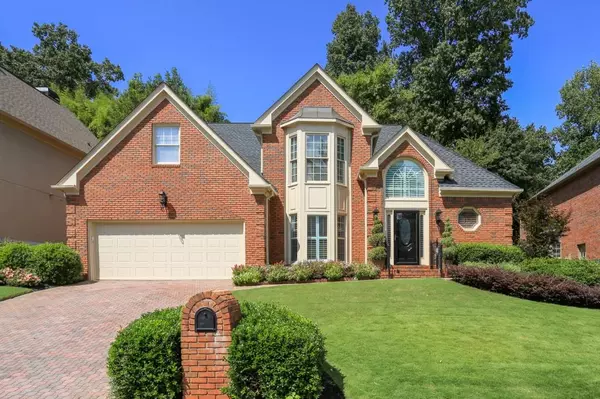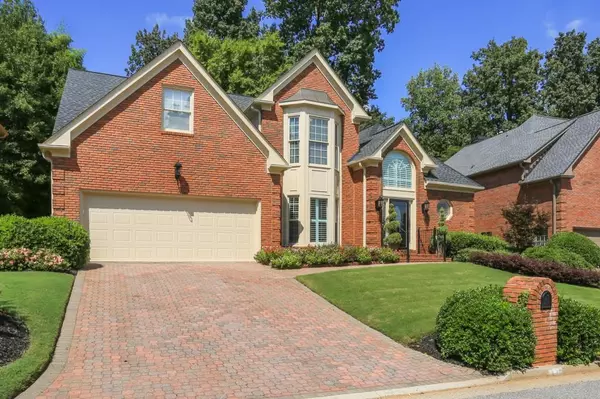For more information regarding the value of a property, please contact us for a free consultation.
Key Details
Sold Price $750,000
Property Type Single Family Home
Sub Type Single Family Residence
Listing Status Sold
Purchase Type For Sale
Square Footage 3,780 sqft
Price per Sqft $198
Subdivision Grosvenor
MLS Listing ID 7111571
Sold Date 12/14/22
Style Traditional
Bedrooms 4
Full Baths 2
Half Baths 1
Construction Status Resale
HOA Fees $375
HOA Y/N Yes
Year Built 1986
Annual Tax Amount $5,420
Tax Year 2021
Lot Size 6,664 Sqft
Acres 0.153
Property Description
Welcome home in Sandy Springs to you Master on Main 4 bedroom/2 1/2 bath, 4 sided brick home with the perfect sized fence yard! Located close to City Springs, shopping, retail, grocery and highways. Entering at the kitchen level from your 2 car garage with Master on the Main, your home has everything! Kitchen completely remodeled in 2014 with soft close cabinets that go all the way to the ceiling, SS appliances, eat-in kitchen with keeping room. Opens into your 2 story family room with fireplace plenty place for entertaining. Your fenced flat backyard sits just off the kitchen. Separate dining room seats 12+. 3 secondary bedrooms up with a workout room/office. ADDITIONAL UPDATES/UPGRADES: Master bathroom remodeled 2016 ADA compliant. New Roof 2021 with extended warranty. HVAC 2016, Tankless Hot Water Heater 2012, Plantation Shutters 2018, ADA toilets. One street with one way in and out. Buyer has terminated contract due to family challenges!
Location
State GA
County Fulton
Lake Name None
Rooms
Bedroom Description Master on Main
Other Rooms None
Basement Crawl Space
Main Level Bedrooms 1
Dining Room Open Concept, Seats 12+
Interior
Interior Features Bookcases, Cathedral Ceiling(s), Entrance Foyer, Entrance Foyer 2 Story, High Ceilings 9 ft Upper, High Ceilings 10 ft Main, Vaulted Ceiling(s), Walk-In Closet(s)
Heating Forced Air, Hot Water, Zoned
Cooling Ceiling Fan(s), Central Air, Zoned
Flooring Carpet, Hardwood
Fireplaces Number 1
Fireplaces Type Factory Built, Family Room, Gas Log
Window Features Double Pane Windows, Plantation Shutters
Appliance Dishwasher, Disposal, Double Oven, Dryer, Gas Cooktop, Gas Water Heater, Microwave, Range Hood, Refrigerator, Self Cleaning Oven, Tankless Water Heater, Washer
Laundry In Kitchen, Main Level
Exterior
Exterior Feature Awning(s), Courtyard, Garden, Gas Grill, Private Front Entry
Parking Features Garage, Level Driveway
Garage Spaces 2.0
Fence Back Yard
Pool None
Community Features Homeowners Assoc, Near Schools, Near Shopping, Street Lights
Utilities Available Cable Available, Electricity Available, Natural Gas Available, Phone Available, Water Available
Waterfront Description None
View Other
Roof Type Composition
Street Surface Paved
Accessibility Accessible Bedroom, Accessible Doors, Accessible Entrance, Accessible Full Bath, Accessible Kitchen
Handicap Access Accessible Bedroom, Accessible Doors, Accessible Entrance, Accessible Full Bath, Accessible Kitchen
Porch Patio
Total Parking Spaces 2
Building
Lot Description Back Yard, Front Yard, Landscaped, Level, Private, Zero Lot Line
Story Two
Foundation Concrete Perimeter
Sewer Public Sewer
Water Public
Architectural Style Traditional
Level or Stories Two
Structure Type Brick 4 Sides
New Construction No
Construction Status Resale
Schools
Elementary Schools Heards Ferry
Middle Schools Ridgeview Charter
High Schools Riverwood International Charter
Others
Senior Community no
Restrictions true
Tax ID 17 012300050035
Ownership Other
Financing no
Special Listing Condition None
Read Less Info
Want to know what your home might be worth? Contact us for a FREE valuation!

Our team is ready to help you sell your home for the highest possible price ASAP

Bought with Keller Wms Re Atl Midtown




