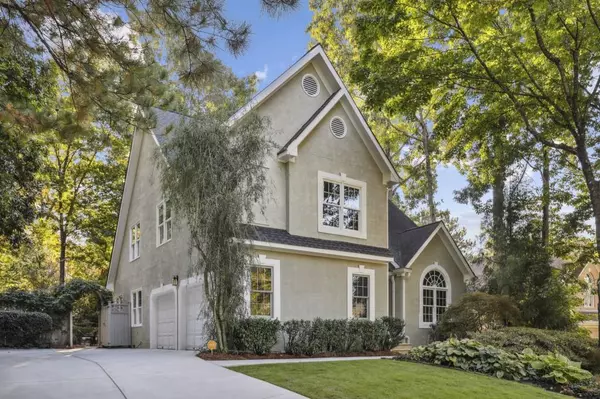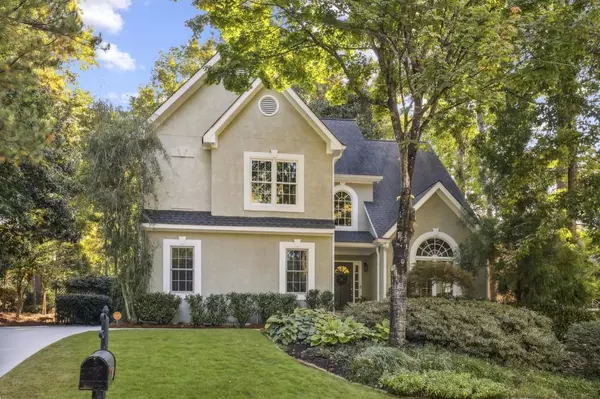For more information regarding the value of a property, please contact us for a free consultation.
Key Details
Sold Price $775,000
Property Type Single Family Home
Sub Type Single Family Residence
Listing Status Sold
Purchase Type For Sale
Square Footage 2,696 sqft
Price per Sqft $287
Subdivision Brittany
MLS Listing ID 7133094
Sold Date 12/20/22
Style Traditional
Bedrooms 4
Full Baths 2
Half Baths 1
Construction Status Resale
HOA Y/N No
Year Built 1993
Annual Tax Amount $7,087
Tax Year 2022
Lot Size 8,712 Sqft
Acres 0.2
Property Description
A beautiful home in sought after Oglethorpe estates on best street in Brookhaven!! Two story light filled foyer opens to generous living room featuring Palladian window. Separate but open Dining room with 3 piece crown and picture molding . Gourmet Kitchen has granite counters, dual sinks, stainless appliances, double ovens, white cabinets, breakfast bar and a built in desk. A casual Eating Area leads into the Vaulted Family room Family room has built in cabinets and shelving as well as gas log fireplace with custom tile surround and Mantel. Main floor has Powder room with custom mirror and lighting. Door to side entry two car garage , Door to private back yard. Upstairs oversized Master Suite with two sitting areas his and her closets, treyed ceiling with fan. Master Bath w dual vanities, granite counter, large whirlpool bath, separate frameless tiled shower with 2 piece fixture/shower arm including an up- lighted vaulted ceiling, walk in closet. Two additional bedrooms have crown molding and ceiling fans. A shared bathroom has dual under mount sinks. A 4th Bedroom/Office space expands your options. The upstairs Laundry room is spacious with cabinetry and soaking sink. The Outdoor Living is exceptional, a riverstone patio with stack stone fireplace, a grassy play area and wooded side yard. Walk to schools and churches, neighborhood has private 30+ acre lake and miles of walking trails, Brittany club with tennis, pool and playground. Walk to shops and restaurants in Town Brookhaven. Lanier is a sought after boulevard street. Showings start on 10/23.
Location
State GA
County Dekalb
Lake Name None
Rooms
Bedroom Description Oversized Master
Other Rooms None
Basement Crawl Space
Dining Room Open Concept, Separate Dining Room
Interior
Interior Features Cathedral Ceiling(s), Disappearing Attic Stairs, Double Vanity, Entrance Foyer 2 Story, High Ceilings 9 ft Main, High Ceilings 9 ft Upper, High Speed Internet, His and Hers Closets, Tray Ceiling(s), Vaulted Ceiling(s), Walk-In Closet(s)
Heating Forced Air, Natural Gas, Zoned
Cooling Ceiling Fan(s), Central Air, Zoned
Flooring Carpet, Hardwood
Fireplaces Number 1
Fireplaces Type Family Room, Gas Log, Gas Starter
Window Features Double Pane Windows
Appliance Dishwasher, Double Oven, Gas Cooktop, Gas Water Heater, Microwave, Refrigerator, Self Cleaning Oven
Laundry Laundry Room, Upper Level
Exterior
Exterior Feature Private Rear Entry, Private Yard
Parking Features Attached, Garage, Garage Faces Side, Kitchen Level
Garage Spaces 2.0
Fence None
Pool None
Community Features Community Dock, Fishing, Near Marta, Near Schools, Near Shopping, Near Trails/Greenway, Playground, Pool, Sidewalks, Street Lights, Swim Team, Tennis Court(s)
Utilities Available Cable Available, Electricity Available, Natural Gas Available, Water Available
Waterfront Description None
View City
Roof Type Composition, Shingle
Street Surface Asphalt
Accessibility None
Handicap Access None
Porch Patio
Total Parking Spaces 2
Building
Lot Description Back Yard, Front Yard, Landscaped, Level
Story Two
Foundation Slab
Sewer Public Sewer
Water Public
Architectural Style Traditional
Level or Stories Two
Structure Type Stucco
New Construction No
Construction Status Resale
Schools
Elementary Schools Ashford Park
Middle Schools Chamblee
High Schools Chamblee Charter
Others
Senior Community no
Restrictions false
Tax ID 18 276 12 013
Ownership Fee Simple
Acceptable Financing Conventional
Listing Terms Conventional
Financing no
Special Listing Condition None
Read Less Info
Want to know what your home might be worth? Contact us for a FREE valuation!

Our team is ready to help you sell your home for the highest possible price ASAP

Bought with Weichert, Realtors - The Collective




