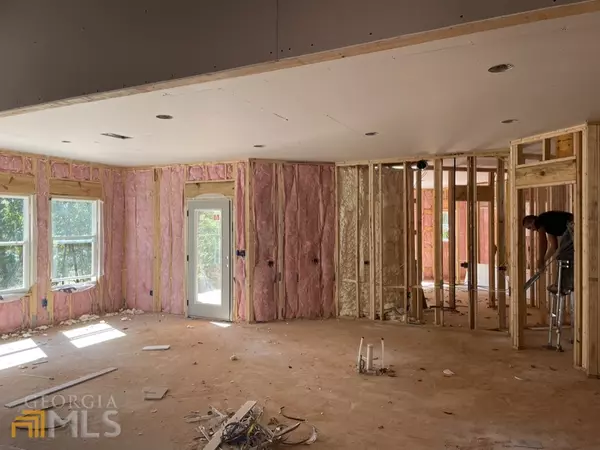For more information regarding the value of a property, please contact us for a free consultation.
Key Details
Sold Price $727,000
Property Type Single Family Home
Sub Type Single Family Residence
Listing Status Sold
Purchase Type For Sale
Square Footage 3,626 sqft
Price per Sqft $200
Subdivision The Reserve At Lake Windsong
MLS Listing ID 10095013
Sold Date 12/21/22
Style Craftsman
Bedrooms 4
Full Baths 3
Half Baths 1
HOA Fees $500
HOA Y/N Yes
Originating Board Georgia MLS 2
Year Built 2022
Tax Year 2022
Lot Size 1.870 Acres
Acres 1.87
Lot Dimensions 1.87
Property Description
The Autumn Lake offers the finest in ranch plans. Wide open spaces and practicality gibes the plan an A++ in livability. A rocking chair front porch, or friend's entrance, as well as the main covered porch, welcome guests. A warm foyer opens to a large living space with a brick fireplace. Large windows allow views of the outdoor living space. The kitchen has a spacious walk-in pantry and an island fit for serving, prepping, or eating. The split bedroom plan allows for great privacy for the owner's suite, which has its own entry from the rear patio space. With soaring ceilings, double vanities and TWO walk in closets, the owner's bath is designed to be relaxing. On the opposite end of this sprawling floor plan is another bedroom with a private bath. Upstairs are two additional bedrooms that share a bathroom. Outdoors is a grilling porch AND a game day porch with tongue and groove ceilings, complete with an outdoor fireplace. NOTE...taxes not established yet. Taxes will be estimated at closing.
Location
State GA
County Fayette
Rooms
Basement None
Dining Room Separate Room
Interior
Interior Features Double Vanity, High Ceilings, Master On Main Level, Separate Shower, Soaking Tub, Split Bedroom Plan, Tile Bath, Tray Ceiling(s), Walk-In Closet(s)
Heating Central, Electric, Forced Air, Heat Pump, Zoned
Cooling Ceiling Fan(s), Central Air, Electric, Heat Pump, Zoned
Flooring Hardwood, Carpet
Fireplaces Number 2
Fireplaces Type Family Room, Outside
Fireplace Yes
Appliance Cooktop, Dishwasher, Double Oven, Electric Water Heater, Microwave, Oven, Stainless Steel Appliance(s)
Laundry In Hall
Exterior
Parking Features Attached, Garage, Garage Door Opener, Side/Rear Entrance
Garage Spaces 3.0
Community Features Lake, Sidewalks, Street Lights
Utilities Available Cable Available, Electricity Available
View Y/N No
Roof Type Composition
Total Parking Spaces 3
Garage Yes
Private Pool No
Building
Lot Description Cul-De-Sac, Private
Faces From Highway 74, take Senoia RD to Magnolia Drive (becomes Dade St.). Take right onto Ashland Trl. S/D is on your left.
Foundation Slab
Sewer Septic Tank
Water Public
Structure Type Brick,Concrete
New Construction Yes
Schools
Elementary Schools Crabapple
Middle Schools Flat Rock
High Schools Sandy Creek
Others
HOA Fee Include Management Fee
Tax ID 074322001
Security Features Security System,Smoke Detector(s)
Acceptable Financing Cash, Conventional, FHA, VA Loan
Listing Terms Cash, Conventional, FHA, VA Loan
Special Listing Condition New Construction
Read Less Info
Want to know what your home might be worth? Contact us for a FREE valuation!

Our team is ready to help you sell your home for the highest possible price ASAP

© 2025 Georgia Multiple Listing Service. All Rights Reserved.




