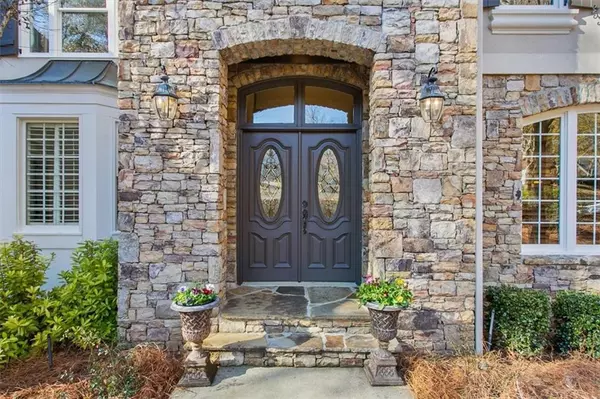For more information regarding the value of a property, please contact us for a free consultation.
Key Details
Sold Price $1,180,000
Property Type Single Family Home
Sub Type Single Family Residence
Listing Status Sold
Purchase Type For Sale
Square Footage 7,017 sqft
Price per Sqft $168
Subdivision Horseshoe Bend
MLS Listing ID 7148271
Sold Date 12/21/22
Style European, Traditional
Bedrooms 6
Full Baths 5
Half Baths 1
Construction Status Resale
HOA Fees $520
HOA Y/N Yes
Originating Board First Multiple Listing Service
Year Built 1998
Annual Tax Amount $6,794
Tax Year 2022
Lot Size 1.180 Acres
Acres 1.18
Property Description
Everything you need! This stone & HARD-COAT stucco, master on main 6 bedroom, 5.5 bath home has impeccable curb appeal and over an acre lot in a cul-de-sac! You will be thrilled from the moment you step inside and see the two-story foyer, stunning hardwood floors, spacious dining room, fireside great room with coffered ceilings, separate sitting room/office/library and FULLY renovated gourmet kitchen with gorgeous quartz countertops, double ovens, custom oversized refrigerator & enormous island! Perfect for entertaining! Fireside master suite, with large walk-in closets and French doors leading to the outdoor deck overlooking the lush oversized fenced in backyard! In addition, the master spa showcases a soaking tub, his-and-hers vanities and a spectacular frameless shower. 4 spacious bedrooms up and 3 full bathrooms are ideal for a large family, guests or work-from-home space. You will find the sixth bedroom in the finished terrace level with 9-10ft. ceilings, a true entertainer's dream as it encompasses a full bathroom, media room, game room, bar and bonus room! There are also tons of options for outdoor entertaining, as this home also has a huge deck with a screened-in porch, along with a covered patio on the terrace level, endless options for outdoor living, rain or shine! This community has a 37,000 square foot clubhouse, tennis complex, three resort-style pools, numerous dining options, a golf course, and much more! And with more than 300 events annually, there is something for everyone to enjoy in Horseshoe Bend!
Location
State GA
County Fulton
Lake Name None
Rooms
Bedroom Description Master on Main, Oversized Master
Other Rooms None
Basement Daylight, Exterior Entry, Finished, Interior Entry
Main Level Bedrooms 1
Dining Room Seats 12+, Separate Dining Room
Interior
Interior Features Bookcases, Coffered Ceiling(s), Crown Molding, Double Vanity, Entrance Foyer, Entrance Foyer 2 Story, High Ceilings 10 ft Lower, High Ceilings 10 ft Main, High Speed Internet, Vaulted Ceiling(s), Walk-In Closet(s), Wet Bar
Heating Zoned
Cooling Ceiling Fan(s), Central Air, Zoned
Flooring Carpet, Hardwood, Stone
Fireplaces Number 3
Fireplaces Type Basement, Living Room, Master Bedroom
Window Features Double Pane Windows, Plantation Shutters, Shutters
Appliance Dishwasher, Disposal, Double Oven, Dryer, Gas Oven, Gas Range, Microwave, Refrigerator, Self Cleaning Oven, Washer
Laundry Laundry Room, Main Level
Exterior
Exterior Feature Rear Stairs
Parking Features Attached, Driveway, Garage, Garage Door Opener, Garage Faces Side
Garage Spaces 3.0
Fence Back Yard, Fenced, Wrought Iron
Pool None
Community Features Clubhouse, Country Club, Golf, Homeowners Assoc, Near Shopping, Playground, Pool, Swim Team, Tennis Court(s)
Utilities Available Cable Available, Electricity Available, Natural Gas Available, Phone Available, Sewer Available, Underground Utilities, Water Available
Waterfront Description None
View Trees/Woods, Other
Roof Type Composition, Shingle
Street Surface Paved
Accessibility None
Handicap Access None
Porch Deck, Patio, Rear Porch, Screened
Total Parking Spaces 3
Building
Lot Description Back Yard, Cul-De-Sac, Front Yard, Landscaped, Private, Wooded
Story Two
Foundation Concrete Perimeter
Sewer Public Sewer
Water Public
Architectural Style European, Traditional
Level or Stories Two
Structure Type Stone, Stucco
New Construction No
Construction Status Resale
Schools
Elementary Schools River Eves
Middle Schools Holcomb Bridge
High Schools Centennial
Others
HOA Fee Include Maintenance Grounds, Reserve Fund
Senior Community no
Restrictions false
Tax ID 12 268507150124
Special Listing Condition None
Read Less Info
Want to know what your home might be worth? Contact us for a FREE valuation!

Our team is ready to help you sell your home for the highest possible price ASAP

Bought with Harry Norman Realtors




