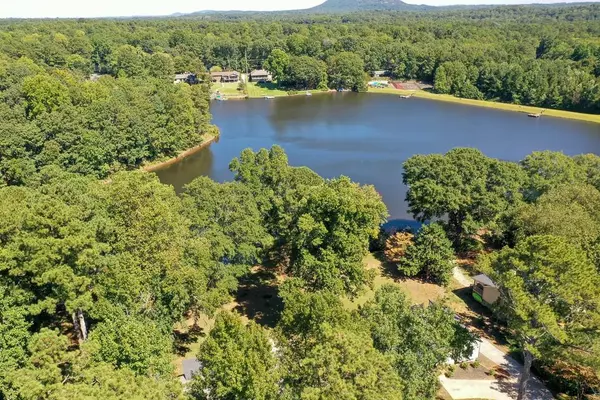For more information regarding the value of a property, please contact us for a free consultation.
Key Details
Sold Price $449,000
Property Type Single Family Home
Sub Type Single Family Residence
Listing Status Sold
Purchase Type For Sale
Square Footage 2,258 sqft
Price per Sqft $198
Subdivision Lake Somerset
MLS Listing ID 7130542
Sold Date 12/20/22
Style Ranch,Traditional
Bedrooms 3
Full Baths 2
Half Baths 1
Construction Status Resale
HOA Fees $500
HOA Y/N Yes
Originating Board First Multiple Listing Service
Year Built 1979
Annual Tax Amount $902
Tax Year 2021
Lot Size 10,402 Sqft
Acres 0.2388
Property Description
**Priced well below appraised value for a quick sale** Be home for the holidays and live lakefront in this home loaded with upgrades in a peaceful neighborhood in a fantastic Marietta location! This charming move-in ready ranch features breathtaking lake views nestled in highly sought after Lake Somerset in West Cobb! Begin your morning with a cup of joe at a breakfast nook overlooking a private lake. This fully renovated kitchen offers stainless steel appliances with a beautiful island. This recently remodeled home features hardwood floors throughout the main floor, gas-log fireplace with a built-in 55” screen TV, energy-efficient windows, master bath with double vanity, and walk-in shower. The finished basement has brand new carpet and offers central heating and air throughout, as well as a half bath, and a built-in bar for plenty of entertainment. Through the basement, you can lead yourself to the back patio where you can soak in the hot tub while taking in the lake views. The boat dock sits on a concrete foundation creating a restful location for fishing, relaxing, or soaking up some vitamin D. The exterior has a brand new roof, front porch and rear deck renovations, new fiber cement siding, and freshly painted throughout.
Location
State GA
County Cobb
Lake Name None
Rooms
Bedroom Description Master on Main
Other Rooms Other
Basement Daylight, Driveway Access, Exterior Entry, Finished
Main Level Bedrooms 3
Dining Room Separate Dining Room
Interior
Interior Features Beamed Ceilings, Bookcases, Crown Molding, Disappearing Attic Stairs, Double Vanity, High Ceilings 9 ft Main, High Ceilings 10 ft Main, High Speed Internet
Heating Electric
Cooling Ceiling Fan(s), Central Air
Flooring Carpet, Ceramic Tile, Hardwood
Fireplaces Number 2
Fireplaces Type Decorative, Gas Log, Gas Starter, Living Room, Wood Burning Stove
Window Features Bay Window(s),Insulated Windows,Storm Window(s)
Appliance Dishwasher, Disposal, Dryer, Gas Range, Gas Water Heater, Microwave, Refrigerator, Self Cleaning Oven, Washer
Laundry In Hall, Main Level
Exterior
Exterior Feature Balcony, Garden, Rain Gutters, Rear Stairs
Parking Features Attached, Garage, Garage Faces Rear
Garage Spaces 1.0
Fence Back Yard, Chain Link
Pool None
Community Features Boating, Clubhouse, Community Dock, Dry Dock, Fishing, Homeowners Assoc, Lake, Playground, Pool, RV/Boat Storage, Sidewalks, Tennis Court(s)
Utilities Available Cable Available, Electricity Available, Natural Gas Available, Phone Available, Sewer Available, Underground Utilities, Water Available
Waterfront Description Lake Front
View Lake
Roof Type Composition
Street Surface Asphalt,Paved
Accessibility None
Handicap Access None
Porch Covered, Deck, Front Porch
Private Pool false
Building
Lot Description Back Yard, Front Yard, Landscaped, Sloped
Story One
Foundation Slab
Sewer Septic Tank
Water Public
Architectural Style Ranch, Traditional
Level or Stories One
Structure Type Cement Siding,HardiPlank Type
New Construction No
Construction Status Resale
Schools
Elementary Schools Still
Middle Schools Lovinggood
High Schools Hillgrove
Others
Senior Community no
Restrictions false
Tax ID 20031500790
Special Listing Condition None
Read Less Info
Want to know what your home might be worth? Contact us for a FREE valuation!

Our team is ready to help you sell your home for the highest possible price ASAP

Bought with Ansley Real Estate| Christie's International Real Estate




