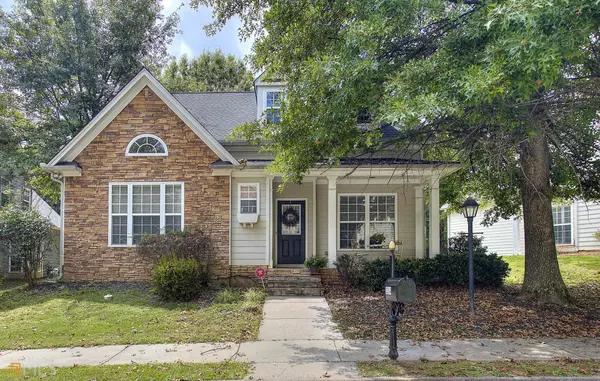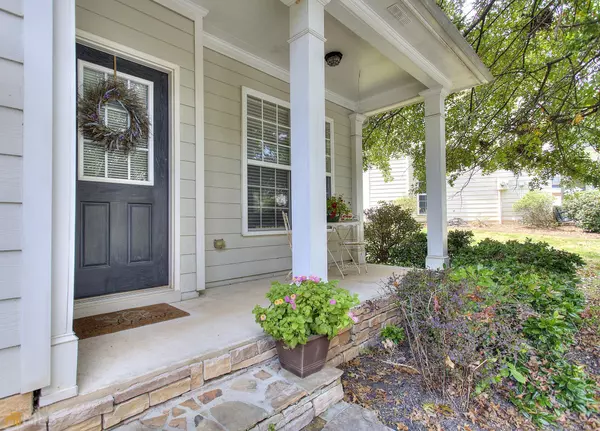For more information regarding the value of a property, please contact us for a free consultation.
Key Details
Sold Price $438,000
Property Type Single Family Home
Sub Type Single Family Residence
Listing Status Sold
Purchase Type For Sale
Square Footage 2,424 sqft
Price per Sqft $180
Subdivision Lantern Ridge
MLS Listing ID 20070445
Sold Date 12/27/22
Style Traditional
Bedrooms 3
Full Baths 2
Half Baths 1
HOA Fees $1,060
HOA Y/N Yes
Originating Board Georgia MLS 2
Year Built 2002
Annual Tax Amount $6,155
Tax Year 2021
Lot Size 8,712 Sqft
Acres 0.2
Lot Dimensions 8712
Property Description
Take a look at this beautiful, rear-entry 2-car garage home in the Lantern Ridge community, tucked away just minutes from Emory/CDC and in a private subdivision! Step inside to the main level to find a spacious, 2-story family room with hardwoods, a chef's kitchen & the owner's suite complete with it's own spa-like bathroom. Just a quick walk up the stairs you will find two secondary, spacious bedrooms & a shared bathroom. This home also boasts a loft area & a room that is ready to be finished to add a 4th bedroom, all it needs is drywall & flooring! Additionally this home has a 2-car garage with rear entry. Enjoy hosting outside? The back patio is the perfect space for that! This home has so much to offer - don't miss the opportunity to make it yours, schedule your tour today!
Location
State GA
County Dekalb
Rooms
Basement None
Dining Room Separate Room
Interior
Interior Features Vaulted Ceiling(s), High Ceilings, Double Vanity, Entrance Foyer, Soaking Tub, Separate Shower, Walk-In Closet(s), Master On Main Level
Heating Central
Cooling Central Air
Flooring Hardwood, Tile, Carpet
Fireplaces Number 1
Fireplaces Type Family Room
Fireplace Yes
Appliance Dryer, Washer, Dishwasher, Microwave, Oven/Range (Combo), Refrigerator
Laundry Other
Exterior
Parking Features Assigned, Attached, Garage
Garage Spaces 2.0
Community Features Playground, Sidewalks, Street Lights
Utilities Available Cable Available, Sewer Connected, Electricity Available, High Speed Internet, Natural Gas Available, Water Available
View Y/N No
Roof Type Composition
Total Parking Spaces 2
Garage Yes
Private Pool No
Building
Lot Description Level, Private
Faces Use GPS.
Foundation Slab
Sewer Public Sewer
Water Public
Structure Type Concrete,Stone,Wood Siding
New Construction No
Schools
Elementary Schools Avondale
Middle Schools Druid Hills
High Schools Druid Hills
Others
HOA Fee Include Maintenance Grounds
Tax ID 18 045 12 003
Acceptable Financing Cash, Conventional, FHA, VA Loan
Listing Terms Cash, Conventional, FHA, VA Loan
Special Listing Condition Resale
Read Less Info
Want to know what your home might be worth? Contact us for a FREE valuation!

Our team is ready to help you sell your home for the highest possible price ASAP

© 2025 Georgia Multiple Listing Service. All Rights Reserved.




