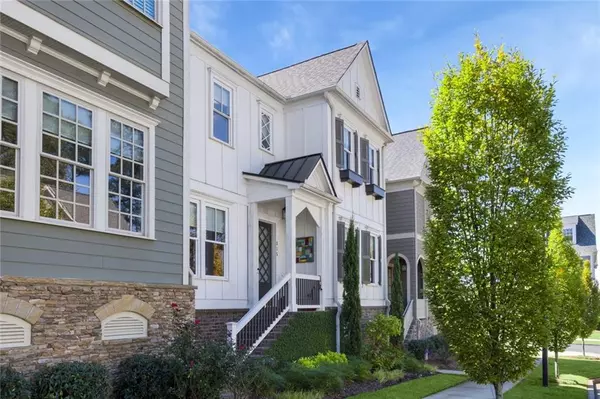For more information regarding the value of a property, please contact us for a free consultation.
Key Details
Sold Price $570,000
Property Type Townhouse
Sub Type Townhouse
Listing Status Sold
Purchase Type For Sale
Square Footage 2,337 sqft
Price per Sqft $243
Subdivision South On Main
MLS Listing ID 7113155
Sold Date 12/22/22
Style Craftsman, Traditional
Bedrooms 4
Full Baths 3
Construction Status Resale
HOA Y/N No
Year Built 2017
Annual Tax Amount $1
Tax Year 2021
Lot Size 217 Sqft
Acres 0.005
Property Description
Live at South on Main by John Wieland!!! A rare resale that is absolutely immaculate! This home has 4 bedrooms with one on the main level and 3 full baths! The owner's suite is very spacious and has a secondary bedroom almost the same size. Beautiful solid oak hardwoods on the main WHICH you walk right into from your garage. This home has the original Cabinet Craft cabinets, a company by John Wieland. All are soft close and go all the way to the 10' ceiling in the kitchen. The kitchen has tons of storage with a walk-in pantry that has wood shelving. Come in the front door to the family room and sit by the beautiful fireplace that is surrounded by built-in cabinets and bookshelves. The owner's suite is truly like a spa with a large shower and a split double vanity. The laundry room is just outside in the hall and boasts lots of cabinets for storage. The garage has amazing storage with built-ins and a beautiful epoxy floor. This home is located in our first phase and on a beautiful street that has no thru traffic. South on Main has the best amenities Woodstock has to offer!!! One of the quietest streets in South on Main. A 6000 square foot clubhouse with a full fitness center, a swimming pool with a children's splash pad and a cabana, a playground, 2 dog parks, a community garden, a fire pit, outdoor dining, and cornhole next to a grand pavilion that is about to go under construction. Let our activity coordinator get you started on many of our groups and parties. And of course, we are just a hop and skip to all that Downtown Woodstock has to offer. And if that's not enough, the trail through the neighborhood connects to the Noonday Creek Trail for 60 miles of hiking and biking. You really need to see this home now as it won't last long!!!
Location
State GA
County Cherokee
Lake Name None
Rooms
Bedroom Description Oversized Master
Other Rooms None
Basement None
Main Level Bedrooms 1
Dining Room Open Concept
Interior
Interior Features Bookcases, Disappearing Attic Stairs, Double Vanity, High Ceilings 9 ft Upper, High Ceilings 10 ft Main, High Speed Internet, Walk-In Closet(s)
Heating Forced Air, Natural Gas, Zoned
Cooling Ceiling Fan(s), Central Air, Zoned
Flooring Carpet, Ceramic Tile, Hardwood
Fireplaces Type Family Room, Gas Log, Gas Starter
Window Features Insulated Windows
Appliance Dishwasher, Disposal, Gas Range, Gas Water Heater, Microwave, Self Cleaning Oven
Laundry Laundry Room, Upper Level
Exterior
Exterior Feature Courtyard, Permeable Paving, Private Front Entry, Private Rear Entry, Storage
Parking Features Attached, Driveway, Garage, Garage Faces Rear, Kitchen Level, Level Driveway
Garage Spaces 2.0
Fence Privacy
Pool None
Community Features Clubhouse, Dog Park, Fitness Center, Homeowners Assoc, Meeting Room, Near Shopping, Near Trails/Greenway, Playground, Pool, Sidewalks, Street Lights
Utilities Available Cable Available, Electricity Available, Natural Gas Available, Phone Available, Underground Utilities, Water Available
Waterfront Description None
View Other
Roof Type Shingle
Street Surface Asphalt, Paved
Accessibility None
Handicap Access None
Porch Front Porch
Total Parking Spaces 2
Building
Lot Description Front Yard, Landscaped, Level, Other
Story Two
Foundation Concrete Perimeter
Sewer Public Sewer
Water Public
Architectural Style Craftsman, Traditional
Level or Stories Two
Structure Type Cement Siding
New Construction No
Construction Status Resale
Schools
Elementary Schools Woodstock
Middle Schools Woodstock
High Schools Woodstock
Others
HOA Fee Include Insurance, Maintenance Structure, Maintenance Grounds, Reserve Fund, Termite
Senior Community no
Restrictions false
Tax ID 15N12J 035
Ownership Fee Simple
Acceptable Financing Cash, Conventional
Listing Terms Cash, Conventional
Financing no
Special Listing Condition None
Read Less Info
Want to know what your home might be worth? Contact us for a FREE valuation!

Our team is ready to help you sell your home for the highest possible price ASAP

Bought with Berkshire Hathaway HomeServices Georgia Properties




