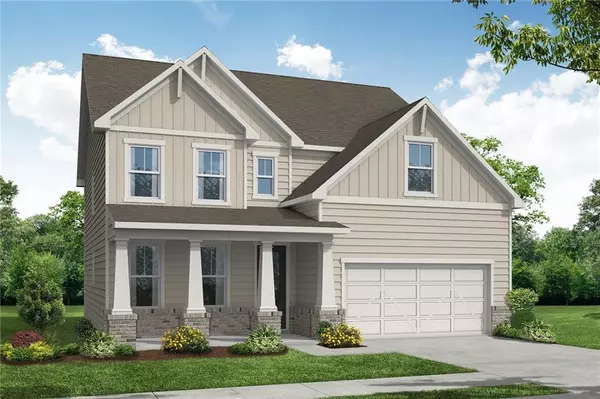For more information regarding the value of a property, please contact us for a free consultation.
Key Details
Sold Price $514,900
Property Type Single Family Home
Sub Type Single Family Residence
Listing Status Sold
Purchase Type For Sale
Square Footage 3,159 sqft
Price per Sqft $162
Subdivision Reverie At East Lake
MLS Listing ID 7102399
Sold Date 12/29/22
Style Craftsman
Bedrooms 4
Full Baths 4
Half Baths 1
Construction Status Under Construction
HOA Fees $750
HOA Y/N Yes
Year Built 2022
Tax Year 2022
Lot Size 0.380 Acres
Acres 0.38
Property Description
This Hickory is a charming floor plan that features 4 bedrooms and 4.5 bathrooms with a spacious Media on the 3rd floor. This home showcases a beautiful gourmet kitchen with Quartz countertops, flawless gray cabinets, walk-in pantry and stainless steel appliances that includes a hood range, cooktop, dishwasher, and wall microwave and oven. This beautiful kitchen opens up to a beautiful family room that features a gas fireplace covered in shiplap from top to bottom. One of the best features of this home is the 16'-6''x 13 Study that could be a great home office or entertaining space. The Hickory floor plan has so much to offer for!
***All photos are stock photos of the floor plan and does not represent the actual home updated photos coming soon.***
***Home can close in 30 days or less***
***Davidson Homes Mortgage is offering a limited time rate lock of 4.99% on a Conventional loan or up to 3% closing costs. The loan must close by 12/31/2022. Please speak with the onsite agent for more information on this rate lock offer, and to see if you qualify for this deal.
Ask about Selling Broker Bonus Program for homes that close by 12/31/22.***
Location
State GA
County Henry
Lake Name None
Rooms
Bedroom Description None
Other Rooms None
Basement None
Main Level Bedrooms 4
Dining Room None
Interior
Interior Features Double Vanity, Entrance Foyer, High Ceilings 9 ft Lower
Heating Central, Electric, Heat Pump, Natural Gas
Cooling Ceiling Fan(s), Central Air, Heat Pump, Window Unit(s)
Flooring Carpet, Vinyl
Fireplaces Number 1
Fireplaces Type Living Room
Window Features Double Pane Windows, Insulated Windows
Appliance Dishwasher, Disposal, Gas Cooktop, Gas Oven, Gas Range, Microwave, Range Hood
Laundry Laundry Room
Exterior
Parking Features Garage
Garage Spaces 2.0
Fence None
Pool None
Community Features Fishing
Utilities Available Cable Available, Electricity Available, Natural Gas Available, Phone Available, Sewer Available, Underground Utilities, Water Available
Waterfront Description None
View Trees/Woods
Roof Type Shingle
Street Surface Asphalt
Accessibility None
Handicap Access None
Porch Front Porch, Patio
Total Parking Spaces 2
Building
Lot Description Back Yard, Front Yard, Landscaped
Story Three Or More
Foundation Slab
Sewer Public Sewer
Water Public
Architectural Style Craftsman
Level or Stories Three Or More
Structure Type HardiPlank Type
New Construction No
Construction Status Under Construction
Schools
Elementary Schools East Lake - Henry
Middle Schools Union Grove
High Schools Union Grove
Others
Senior Community no
Restrictions false
Tax ID 103L01016000
Special Listing Condition None
Read Less Info
Want to know what your home might be worth? Contact us for a FREE valuation!

Our team is ready to help you sell your home for the highest possible price ASAP

Bought with PalmerHouse Properties




