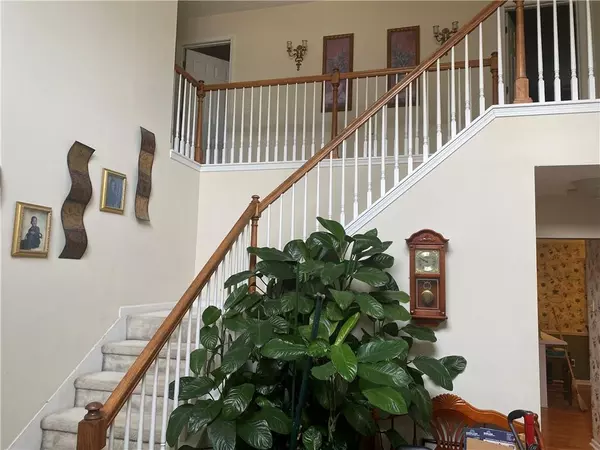For more information regarding the value of a property, please contact us for a free consultation.
Key Details
Sold Price $275,000
Property Type Single Family Home
Sub Type Single Family Residence
Listing Status Sold
Purchase Type For Sale
Square Footage 3,269 sqft
Price per Sqft $84
Subdivision Carriage Lake
MLS Listing ID 7144598
Sold Date 12/28/22
Style Contemporary/Modern
Bedrooms 5
Full Baths 3
Half Baths 1
Construction Status Resale
HOA Fees $450
HOA Y/N Yes
Year Built 1997
Annual Tax Amount $3,929
Tax Year 2022
Lot Size 0.289 Acres
Acres 0.2895
Property Description
Beautiful 5 bedrooms 3.5 baths in sought after Carriage Lake Subdivision. This home has so many features to make it warm and inviting including 4 bdrms upstairs, an over sized master bedroom including a separate living area and a private room within the master bedroom that can be enjoyed in so many ways and a separate tub jacuzzi and shower. Three other bedrooms are located on the upper floor with a shared full bath.
The main floor has gorgeous real hardwood floors throughout, including the kitchen area. The first floor also accommodates a bedroom and full bath. A separate living room with a fireplace, family room and dining room await your presence. Enjoy leveled land and a serene view from the large backyard deck. The unfinished basement is a plus. Enjoy nearby shopping, restaurants and competitive schools. Must see.
Location
State GA
County Henry
Lake Name None
Rooms
Bedroom Description Oversized Master, Sitting Room
Other Rooms None
Basement Daylight, Exterior Entry, Unfinished
Main Level Bedrooms 1
Dining Room Seats 12+, Separate Dining Room
Interior
Interior Features Double Vanity, Entrance Foyer 2 Story, High Ceilings 10 ft Lower, High Ceilings 10 ft Main, Tray Ceiling(s), Walk-In Closet(s)
Heating Central, Electric, Forced Air, Natural Gas
Cooling Ceiling Fan(s), Central Air
Flooring Carpet, Ceramic Tile, Vinyl
Fireplaces Number 1
Fireplaces Type Circulating, Gas Starter, Living Room
Window Features Double Pane Windows
Appliance Dishwasher, Disposal, Double Oven, Electric Cooktop, Gas Water Heater, Refrigerator
Laundry Laundry Room
Exterior
Exterior Feature Private Yard, Rain Gutters
Parking Features Attached
Fence None
Pool None
Community Features Clubhouse, Homeowners Assoc, Lake, Near Marta, Near Schools, Near Shopping, Playground, Pool, Street Lights, Tennis Court(s)
Utilities Available Cable Available, Electricity Available, Natural Gas Available, Phone Available, Sewer Available
Waterfront Description None
View Other
Roof Type Shingle
Street Surface Paved
Accessibility None
Handicap Access None
Porch Deck
Building
Lot Description Back Yard, Front Yard, Landscaped, Level
Story Three Or More
Foundation Block
Sewer Public Sewer
Water Public
Architectural Style Contemporary/Modern
Level or Stories Three Or More
Structure Type Brick Front, HardiPlank Type
New Construction No
Construction Status Resale
Schools
Elementary Schools Red Oak
Middle Schools Dutchtown
High Schools Dutchtown
Others
Senior Community no
Restrictions true
Tax ID 031E01001000
Ownership Fee Simple
Acceptable Financing Cash, Conventional
Listing Terms Cash, Conventional
Special Listing Condition In Foreclosure
Read Less Info
Want to know what your home might be worth? Contact us for a FREE valuation!

Our team is ready to help you sell your home for the highest possible price ASAP

Bought with Prestige Realty



