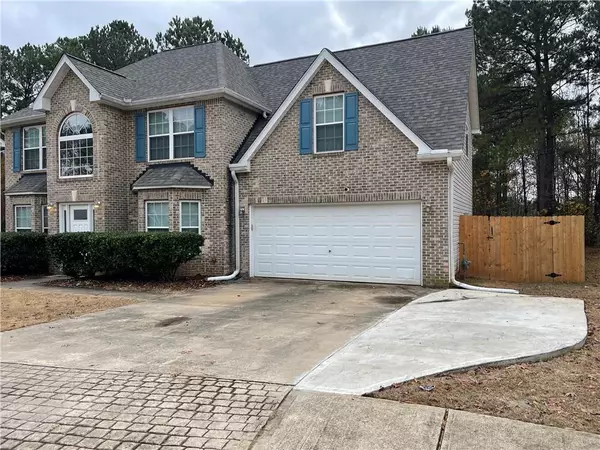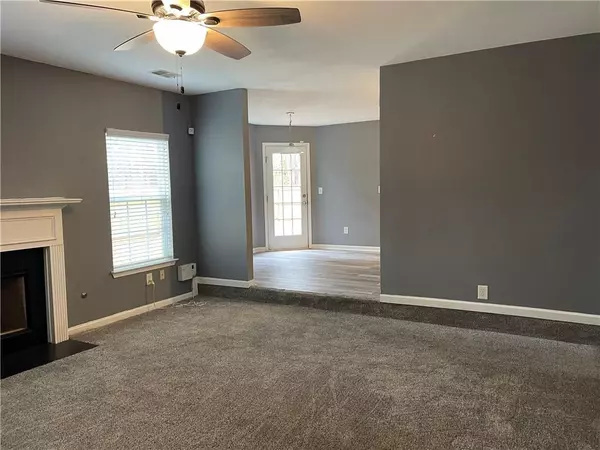For more information regarding the value of a property, please contact us for a free consultation.
Key Details
Sold Price $325,000
Property Type Single Family Home
Sub Type Single Family Residence
Listing Status Sold
Purchase Type For Sale
Square Footage 2,582 sqft
Price per Sqft $125
Subdivision Oak Hollow
MLS Listing ID 7150495
Sold Date 12/30/22
Style Traditional
Bedrooms 5
Full Baths 3
Half Baths 1
Construction Status Resale
HOA Fees $150
HOA Y/N Yes
Year Built 2005
Annual Tax Amount $3,659
Tax Year 2022
Lot Size 7,026 Sqft
Acres 0.1613
Property Description
Look no further! Priced to sell! Come check out this beautiful home located in Hampton sitting in a large cul-de-sac, directly across from Atlanta Motor Speedway! This home features 5 generous size bedrooms and 3.5 baths! New LVP flooring & carpet throughout the home. On the main level you will find a large formal living room, a formal dining room, a sunken family room & large laundry room . The kitchen features new white cabinets, breakfast bar, eat-in kitchen, and all new stainless steal appliances. Outside you will find a large private fenced in backyard, plenty of space for parking to include a additional parking pad. Located upstairs are 5 bedrooms, 3 bathrooms. Two bedrooms share a jack & jill bathroom. The primary bedroom features a sitting area, separate shower/tub two closets, one walk in. The shower & counter in the primary bathroom has recently been resurfaced. Updates to the home include; HAVC & hot water heater less than two years old. The roof & back yard fence was replaced in 2022. Even better! Seller is offering a paint allowance!
Location
State GA
County Henry
Lake Name None
Rooms
Bedroom Description Oversized Master, Sitting Room
Other Rooms None
Basement None
Dining Room Seats 12+, Separate Dining Room
Interior
Interior Features Entrance Foyer, Entrance Foyer 2 Story, His and Hers Closets, Walk-In Closet(s)
Heating Central
Cooling Ceiling Fan(s), Central Air
Flooring Carpet, Laminate, Vinyl
Fireplaces Number 1
Fireplaces Type Family Room
Window Features Insulated Windows
Appliance Dishwasher, Gas Oven, Microwave, Range Hood, Refrigerator
Laundry In Hall, Main Level
Exterior
Exterior Feature Private Yard
Parking Features Garage, Garage Door Opener, Garage Faces Front, Level Driveway, Parking Pad
Garage Spaces 2.0
Fence Fenced, Privacy
Pool None
Community Features None
Utilities Available Cable Available, Electricity Available, Natural Gas Available, Underground Utilities
Waterfront Description None
View City
Roof Type Shingle
Street Surface Asphalt
Accessibility None
Handicap Access None
Porch None
Total Parking Spaces 2
Building
Lot Description Back Yard, Cul-De-Sac
Story Two
Foundation Slab
Sewer Public Sewer
Water Public
Architectural Style Traditional
Level or Stories Two
Structure Type Brick Front, Vinyl Siding
New Construction No
Construction Status Resale
Schools
Elementary Schools Hampton
Middle Schools Hampton
High Schools Hampton
Others
Senior Community no
Restrictions false
Tax ID 008E01035000
Acceptable Financing Cash, Conventional
Listing Terms Cash, Conventional
Special Listing Condition None
Read Less Info
Want to know what your home might be worth? Contact us for a FREE valuation!

Our team is ready to help you sell your home for the highest possible price ASAP

Bought with Loft and Main Realty Group




