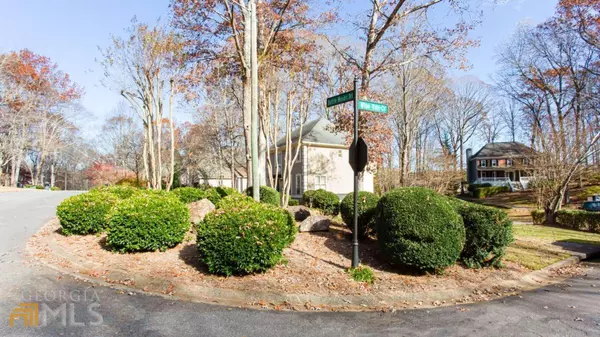For more information regarding the value of a property, please contact us for a free consultation.
Key Details
Sold Price $500,000
Property Type Single Family Home
Sub Type Single Family Residence
Listing Status Sold
Purchase Type For Sale
Square Footage 3,324 sqft
Price per Sqft $150
Subdivision West Hampton
MLS Listing ID 10113466
Sold Date 01/05/23
Style European,Traditional
Bedrooms 4
Full Baths 4
HOA Fees $636
HOA Y/N Yes
Originating Board Georgia MLS 2
Year Built 1988
Annual Tax Amount $5,717
Tax Year 2022
Lot Size 0.394 Acres
Acres 0.394
Lot Dimensions 17162.64
Property Description
Beautifully updated home w/ hard coat stucco exterior & wide planked hardwood floors in sought after West Hampton Subdivision in beautiful Cobb County. As you enter the home you are greeted by a large formal dining room on your left and a sunny Living room area on your right which could become your spacious home office or a media room. Down the hall is a large family room with a cozy gas lit fireplace. A main floor guest bedroom is a great feature for family and friends to sleepover. The family room leads to an open spacious updated island kitchen with granite countertops and custom stained cabinets. A breakfast room leads out to your back deck and a screened sunroom for enjoying your morning coffee or relaxing after a hard day at work. A front stairway off the foyer and a back stairway off the kitchen leads you upstairs to two bedrooms that share a Jack and Jill bathroom. There is a large laundry room with shelving and space to hang clothes. The primary suite is quite spacious with a gas lit marble fireplace and a renovated ensuite with glass enclosed shower with two shower heads. A wonderful feature to the Primary Ensuite is the morning breakfast bar which includes a small fridge, a microwave, and ample space for your coffee maker for that morning breakfast, either in bed or on the go. There is also a large owner's walk-in closet. On the lower level, there is a full bathroom and a finished room which could be a home office or a nice theater room for those weekend movie nights. The two-car garage is extremely deep and will accommodate four cars. Finally, an under-deck patio is a plus for grilling when the weather isn't cooperating. This home is truly a must see!
Location
State GA
County Cobb
Rooms
Basement Finished Bath, Concrete, Daylight, Interior Entry, Exterior Entry, Finished, Partial
Dining Room Seats 12+, Separate Room
Interior
Interior Features Tray Ceiling(s), High Ceilings, Double Vanity, Soaking Tub, Other, Rear Stairs, Separate Shower, Tile Bath, Walk-In Closet(s), Wet Bar
Heating Natural Gas, Central, Forced Air, Zoned
Cooling Electric, Ceiling Fan(s), Central Air, Zoned
Flooring Hardwood, Tile, Carpet
Fireplaces Number 2
Fireplaces Type Family Room, Master Bedroom, Factory Built, Gas Starter, Gas Log
Fireplace Yes
Appliance Gas Water Heater, Dishwasher, Double Oven, Disposal, Microwave, Oven/Range (Combo), Refrigerator, Stainless Steel Appliance(s)
Laundry Upper Level
Exterior
Exterior Feature Sprinkler System
Parking Features Attached, Garage Door Opener, Basement, Garage, Side/Rear Entrance
Garage Spaces 4.0
Community Features Clubhouse, Playground, Pool, Sidewalks, Street Lights, Swim Team, Tennis Court(s), Walk To Schools, Near Shopping
Utilities Available Underground Utilities, Cable Available, Sewer Connected, Electricity Available, High Speed Internet, Natural Gas Available, Phone Available, Water Available
Waterfront Description No Dock Or Boathouse
View Y/N Yes
View Seasonal View
Roof Type Composition
Total Parking Spaces 4
Garage Yes
Private Pool No
Building
Lot Description Corner Lot, Cul-De-Sac
Faces From GA-120W: Turn Right on Due West Rd. Turn Right on Bridle Run Trail NW. Turn Left on Cobbs Farm Trail. Turn Left on Battle Woods Trail. Turn Right on Wind Run Ct. House is on the Left.
Sewer Public Sewer
Water Public
Structure Type Stucco
New Construction No
Schools
Elementary Schools Due West
Middle Schools Mcclure
High Schools Harrison
Others
HOA Fee Include Reserve Fund,Swimming,Tennis
Tax ID 20029401910
Security Features Smoke Detector(s)
Acceptable Financing Cash, Conventional, FHA, VA Loan
Listing Terms Cash, Conventional, FHA, VA Loan
Special Listing Condition Resale
Read Less Info
Want to know what your home might be worth? Contact us for a FREE valuation!

Our team is ready to help you sell your home for the highest possible price ASAP

© 2025 Georgia Multiple Listing Service. All Rights Reserved.




