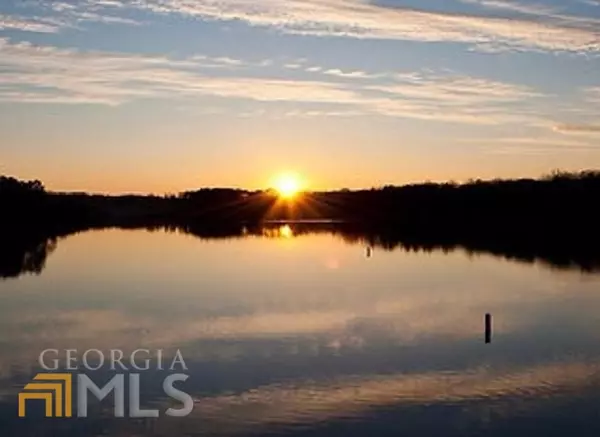For more information regarding the value of a property, please contact us for a free consultation.
Key Details
Sold Price $490,000
Property Type Single Family Home
Sub Type Single Family Residence
Listing Status Sold
Purchase Type For Sale
Square Footage 2,750 sqft
Price per Sqft $178
Subdivision Reed Creek Heights
MLS Listing ID 20047375
Sold Date 01/06/23
Style Craftsman
Bedrooms 5
Full Baths 3
Half Baths 1
HOA Y/N No
Originating Board Georgia MLS 2
Year Built 2004
Annual Tax Amount $1,417
Tax Year 2021
Lot Size 1.570 Acres
Acres 1.57
Lot Dimensions 1.57
Property Description
BEAUTIFUL Lake Hartwell newly expanded and renovated 2,640sq ft 5 BR 3-1/2 BTH home. In this quiet Reed Creek Heights Neighborhood, where proud neighbors enjoy walking through one of the 2 cul-de-sacs you will enjoy seeing many deer serenely roaming. You will cherish coming home to this 1.56 acre lot at the highest point in the neighborhood with a 1 1-car garage, 1 two-car garage and a fully finished 4-car garage (23'x34'x11.2') which can be used as a boat garage with an abundance of boldly bright inset lighting. Boasting an open concept as you enter front door, you'll be blown away by 14' vaulted ceiling in livingroom and an expansive kitchen with 4-1/2'x8-1/2' island to enjoy plenty of family gatherings. All stainless appliances, quartz countertops, beautiful and maintenance free LTP flooring. From the kitchen Double French doors you'll be led to a breathtakingly large outdoor living space in back yard. You will love a high end 14' vaulted covering with abundance of lighting. Plenty of space for your outdoor kitchen and expanded family seating. Backyard is private where you can build your pool at a later day. Your master bedroom measures 13'x18' with beautiful bay window and enjoys 10' Trey ceiling. Spa like master bath with double quartz vanity, stone tile and pebbled open walk-in shower with plenty of natural lighting. Two other 10'x12' bedroom with full bathroom also with natural lighting and stone tiled flooring. All with 9' ceilings. Finally, convenient and large sized mud room/laundry room with powder room off kitchen and garages with an entrance to the full in-law suite. The in-law suite can be utilized as a separate 12'x16' bedroom with full bathroom and two closets or you can finish the kitchenette area to use this space as a completely independent family space. Perfect for college student or family member as it privately and safely has its own entrance to an outdoor covered walkway. On lower level from flat back yard you will love the convenience of a attached, fully secure tool and outdoor machinery garage. You will not have HOAs nor neighbors too close to your windows as it is beautifully surrounded by plenty of trees. Public boat ramp simply 3,000ft away or fishing dock across the street from your home. This incredible home will make you and your family happy for years to come! Or you can use this as an income producing property. Call to schedule your appointment to see this peaceful beautiful home!
Location
State GA
County Hart
Rooms
Basement Crawl Space
Interior
Interior Features Vaulted Ceiling(s), High Ceilings, Double Vanity, Tile Bath, Walk-In Closet(s), In-Law Floorplan, Master On Main Level, Roommate Plan
Heating Central, Heat Pump
Cooling Central Air, Heat Pump
Flooring Hardwood, Tile, Carpet, Laminate, Vinyl
Fireplace No
Appliance Cooktop, Dishwasher, Other, Oven, Refrigerator, Stainless Steel Appliance(s)
Laundry Mud Room
Exterior
Parking Features Garage, Kitchen Level, RV/Boat Parking
Garage Spaces 7.0
Community Features Boat/Camper/Van Prkg, Lake
Utilities Available Underground Utilities, Water Available
View Y/N Yes
View Lake
Roof Type Composition
Total Parking Spaces 7
Garage Yes
Private Pool No
Building
Lot Description Level, Sloped
Faces From downtown Hartwell take Hwy 51 north 4.5 miles to left onto Sarijon Rd stay on Sarijon until turning left onto Reed Creek Heights Dr. take a left at the fork and stay on Reed Creek Heights Dr. Turn left. Home is the first one on the left.
Foundation Pillar/Post/Pier
Sewer Septic Tank
Water Shared Well
Structure Type Press Board
New Construction No
Schools
Elementary Schools Hartwell
Middle Schools Hart County
High Schools Hart County
Others
HOA Fee Include None
Tax ID C52B 068
Security Features Smoke Detector(s)
Acceptable Financing Cash, Conventional, FHA
Listing Terms Cash, Conventional, FHA
Special Listing Condition Updated/Remodeled
Read Less Info
Want to know what your home might be worth? Contact us for a FREE valuation!

Our team is ready to help you sell your home for the highest possible price ASAP

© 2025 Georgia Multiple Listing Service. All Rights Reserved.




