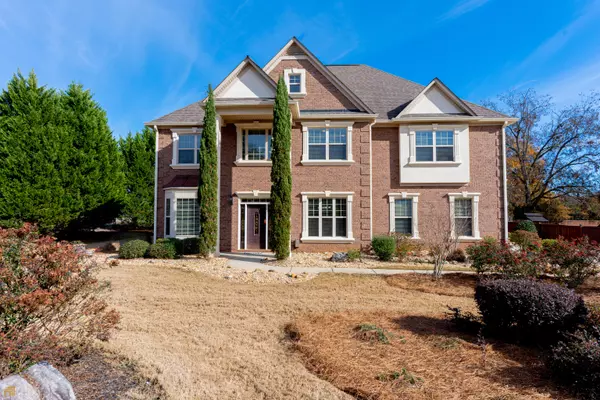For more information regarding the value of a property, please contact us for a free consultation.
Key Details
Sold Price $580,000
Property Type Single Family Home
Sub Type Single Family Residence
Listing Status Sold
Purchase Type For Sale
Square Footage 4,512 sqft
Price per Sqft $128
Subdivision Traditions At Crystal Lake
MLS Listing ID 10114361
Sold Date 01/17/23
Style Brick Front,Traditional
Bedrooms 5
Full Baths 4
HOA Fees $200
HOA Y/N Yes
Originating Board Georgia MLS 2
Year Built 2013
Annual Tax Amount $1,551
Tax Year 2022
Lot Size 0.561 Acres
Acres 0.561
Lot Dimensions 24437.16
Property Description
Everything has been curated in this exceptional residence. Former neighborhood model home has all the bells & whistles and more square footage than the new construction. Don't pay for upgrades when over 4500 sq ft awaits here with attention to detail! Start at the two story entry foyer which showcases the hardwood floors across the ENTIRE main level. Light filled study behind French doors overlook the front yard and make a great home office capable of privacy. Formal dining room with wainscoting leads to butler's pantry and home management center off the kitchen. Chair rail molding thru out the entire main level. Guest suite on main with spacious bath and enlarged walk in shower is large enough to be a second master (if needed). Fireside family room with adjacent keeping room allow for two seating areas on the main. It's the perfect layout for entertaining as both areas are open to the well-appointed kitchen with generous cabinet space, glass front accent doors, double ovens, center island and a walk-in pantry. Upper level features an enormous primary suite with sitting room, hardwood floors, fire feature and a spa like bathroom. Ample primary closet connects directly the laundry room. Three additional bedrooms are all generously sized. One secondary BR with an en suite bath. Mudroom entry from side entry garage. Built-ins in place for a convenient drop zone. Rear screen porch with slate tile floor. Extended driveway to allow for guest parking. Refrig, washer and dryer remain with the home. The only thing left to do here is move-in! Buyers are welcome to visit using the NterNow system on the front door.
Location
State GA
County Henry
Rooms
Basement None
Interior
Interior Features Vaulted Ceiling(s), High Ceilings, Double Vanity, Walk-In Closet(s)
Heating Natural Gas, Central, Forced Air
Cooling Ceiling Fan(s), Central Air, Zoned
Flooring Hardwood, Tile, Carpet, Other
Fireplaces Number 1
Fireplaces Type Factory Built, Gas Starter
Fireplace Yes
Appliance Gas Water Heater, Dryer, Washer, Dishwasher, Double Oven, Microwave, Refrigerator
Laundry Upper Level
Exterior
Exterior Feature Sprinkler System
Parking Features Garage, Kitchen Level, Side/Rear Entrance
Garage Spaces 2.0
Community Features Street Lights, Walk To Schools
Utilities Available Underground Utilities, Cable Available, Electricity Available, High Speed Internet, Natural Gas Available, Phone Available, Water Available
Waterfront Description No Dock Or Boathouse
View Y/N No
Roof Type Composition
Total Parking Spaces 2
Garage Yes
Private Pool No
Building
Lot Description Corner Lot, Level, Private
Faces Use GPS.
Foundation Slab
Sewer Public Sewer
Water Public
Structure Type Stucco,Wood Siding,Brick
New Construction No
Schools
Elementary Schools Dutchtown
Middle Schools Dutchtown
High Schools Dutchtown
Others
HOA Fee Include Maintenance Grounds
Tax ID 017C01001000
Security Features Security System,Smoke Detector(s)
Special Listing Condition Resale
Read Less Info
Want to know what your home might be worth? Contact us for a FREE valuation!

Our team is ready to help you sell your home for the highest possible price ASAP

© 2025 Georgia Multiple Listing Service. All Rights Reserved.




