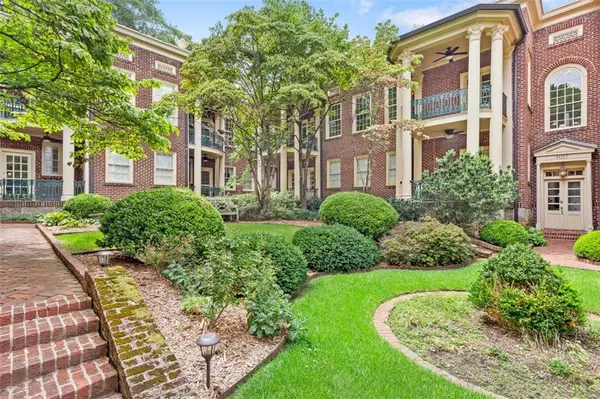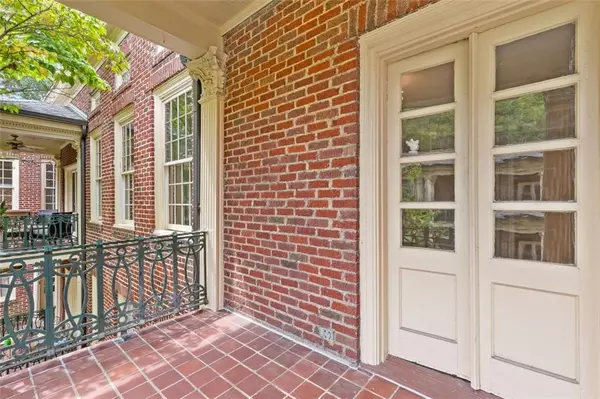For more information regarding the value of a property, please contact us for a free consultation.
Key Details
Sold Price $415,000
Property Type Condo
Sub Type Condominium
Listing Status Sold
Purchase Type For Sale
Square Footage 1,047 sqft
Price per Sqft $396
Subdivision Saint Charles
MLS Listing ID 7136919
Sold Date 01/27/23
Style Colonial
Bedrooms 2
Full Baths 1
Construction Status Resale
HOA Fees $378
HOA Y/N Yes
Year Built 1922
Annual Tax Amount $7,838
Tax Year 2021
Lot Size 1,045 Sqft
Acres 0.024
Property Description
This is a rare opportunity into a little slice of Atlanta history here at the prestigious Saint Charles; This charming, completely renovated second story (top level unit) features 2 oversized bedrooms, 1 gorgeous bathroom, brand new kitchen, mud-room - condo located in the heart of Virginia Highlands, walkable to North Highlands Park, Atkins Park, Ponce City Market, Atlanta Beltline, and much more! The kitchen is fully equipped with NEW stainless-steel appliances, new cabinets, beautiful quartz countertops, subway backsplash, accompanied by a mudroom with refrigerator and stacked washer/dryer in unit with rear access to the parking lot as well! Beautiful, refinished pine hardwood floors throughout the unit make for a sophisticated finish! You will love the 10-foot ceilings throughout, picture molding, stunning light fixtures, new custom double-pain/insulated windows made to match the historic district circa 1920's and so much more! Enjoy that morning coffee and glass of wine in the evenings on the stunning original oversized balcony overlooking the beautiful courtyard. This condo boasts Corinthian style columns, brick and mortar charm with a touch of modern upgrades making this the perfect home for the historian enthusiast. The Saint Charles building was originally erected in 1922 as part of the ‘roaring 20's' and is believed to be used by the Ford Motor company to have housed their executives who were stationed here in Atlanta on assignment to oversee production in the early years of the buildings history.
Location
State GA
County Fulton
Lake Name None
Rooms
Bedroom Description Master on Main, Oversized Master, Roommate Floor Plan
Other Rooms None
Basement None
Main Level Bedrooms 2
Dining Room Butlers Pantry, Separate Dining Room
Interior
Interior Features High Ceilings 10 ft Main, High Speed Internet
Heating Central, Forced Air
Cooling Central Air
Flooring Hardwood, Pine
Fireplaces Type None
Window Features Double Pane Windows, Insulated Windows
Appliance Dishwasher, Electric Range, Refrigerator
Laundry Main Level, Mud Room
Exterior
Exterior Feature Courtyard, Balcony, Rear Stairs, Permeable Paving
Parking Features Carport
Fence None
Pool None
Community Features Homeowners Assoc, Near Marta, Near Schools, Near Shopping, Near Trails/Greenway, Park, Public Transportation, Sidewalks, Street Lights
Utilities Available Electricity Available, Cable Available, Phone Available, Sewer Available, Water Available, Underground Utilities
Waterfront Description None
View City
Roof Type Other
Street Surface Other
Accessibility None
Handicap Access None
Porch Covered
Total Parking Spaces 1
Building
Lot Description Level, Landscaped
Story Two
Foundation None
Sewer Public Sewer
Water Public
Architectural Style Colonial
Level or Stories Two
Structure Type Brick 4 Sides
New Construction No
Construction Status Resale
Schools
Elementary Schools Springdale Park
Middle Schools David T Howard
High Schools Fulton - Other
Others
HOA Fee Include Water
Senior Community no
Restrictions true
Tax ID 14 001600150048
Ownership Condominium
Acceptable Financing Cash, Conventional
Listing Terms Cash, Conventional
Financing yes
Special Listing Condition None
Read Less Info
Want to know what your home might be worth? Contact us for a FREE valuation!

Our team is ready to help you sell your home for the highest possible price ASAP

Bought with Keller Knapp




